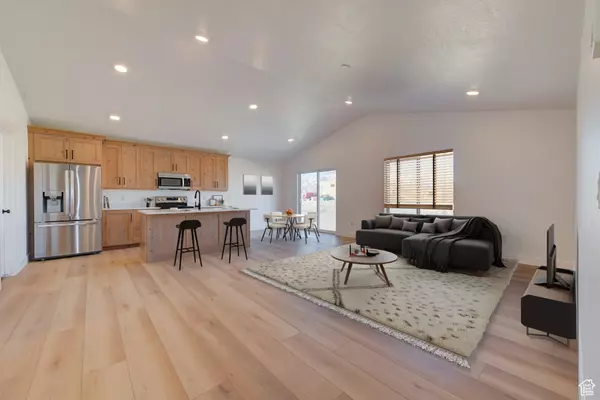3 Beds
2 Baths
2,927 SqFt
3 Beds
2 Baths
2,927 SqFt
Key Details
Property Type Single Family Home
Sub Type Single Family Residence
Listing Status Active
Purchase Type For Sale
Square Footage 2,927 sqft
Price per Sqft $177
Subdivision Overlake Est 1L Subdivision
MLS Listing ID 2026012
Style Rambler/Ranch
Bedrooms 3
Full Baths 2
Construction Status Und. Const.
HOA Y/N No
Abv Grd Liv Area 1,461
Year Built 2024
Lot Size 6,969 Sqft
Acres 0.16
Lot Dimensions 0.0x0.0x0.0
Property Description
Location
State UT
County Tooele
Area Grantsville; Tooele; Erda; Stanp
Zoning Single-Family
Rooms
Basement Full
Primary Bedroom Level Floor: 1st
Master Bedroom Floor: 1st
Main Level Bedrooms 3
Interior
Interior Features Closet: Walk-In, Disposal, Range/Oven: Free Stdng., Vaulted Ceilings, Instantaneous Hot Water, Granite Countertops
Cooling Central Air
Flooring Carpet
Inclusions Dishwasher: Portable, Microwave, Range, Refrigerator
Fireplace No
Window Features None
Appliance Portable Dishwasher, Microwave, Refrigerator
Exterior
Garage Spaces 3.0
Utilities Available Natural Gas Connected, Electricity Connected, Sewer Connected, Water Connected
View Y/N No
Roof Type Asphalt
Present Use Single Family
Total Parking Spaces 3
Private Pool No
Building
Story 2
Sewer Sewer: Connected
Water Culinary
Structure Type Asphalt,Stucco,Cement Siding
New Construction Yes
Construction Status Und. Const.
Schools
Elementary Schools Overlake
Middle Schools Clarke N Johnsen
High Schools Stansbury
School District Tooele
Others
Senior Community No
Tax ID 22-017-0-0342
Acceptable Financing Cash, Conventional, FHA, VA Loan
Listing Terms Cash, Conventional, FHA, VA Loan
Get In Touch







