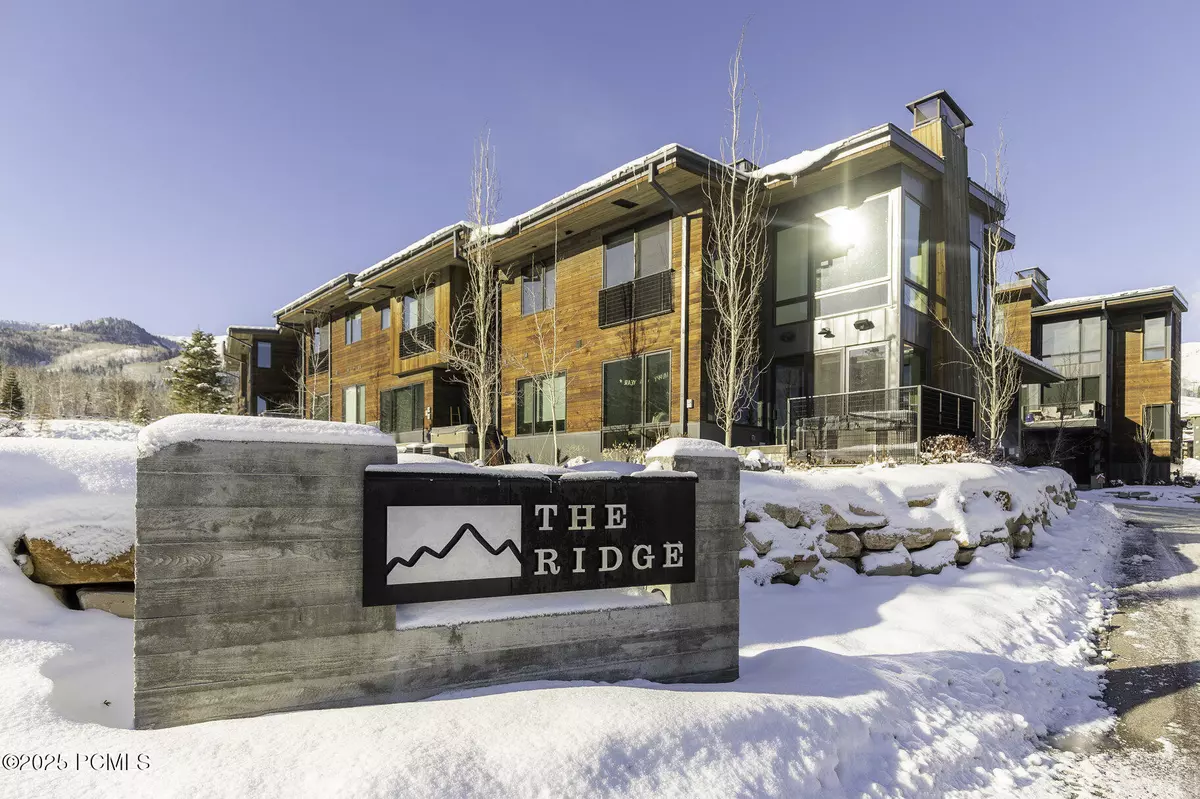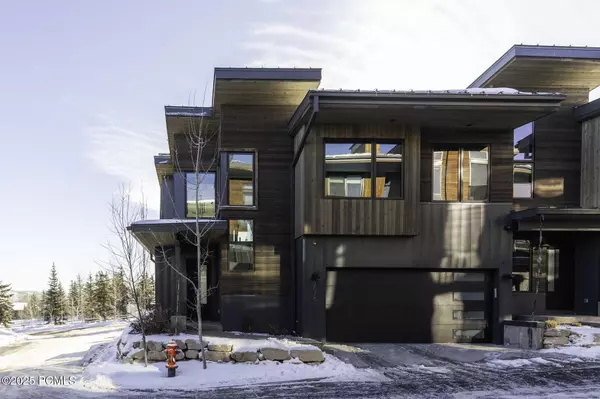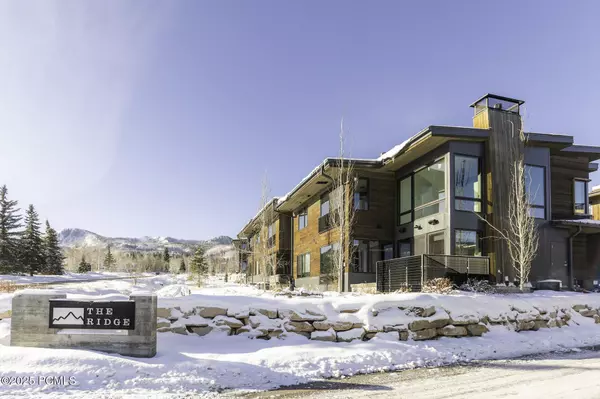5 Beds
6 Baths
3,796 SqFt
5 Beds
6 Baths
3,796 SqFt
Key Details
Property Type Townhouse
Sub Type Townhouse
Listing Status Active
Purchase Type For Sale
Square Footage 3,796 sqft
Price per Sqft $1,448
Subdivision The Ridge At Canyons Village
MLS Listing ID 12404046
Style Mountain Contemporary,Multi-Level Unit
Bedrooms 5
Full Baths 1
Half Baths 1
Three Quarter Bath 4
Construction Status Complete
HOA Fees $3,843/qua
HOA Y/N Yes
Year Built 2021
Annual Tax Amount $23,006
Tax Year 2023
Lot Size 3,796 Sqft
Acres 0.09
Property Description
Location
State UT
County Summit
Area 10 - Canyons Village
Rooms
Basement Sump Pump
Interior
Interior Features Fire Sprinklers, Double Vanity, Kitchen Island, Open Floorplan, Granite Counters, Walk-In Closet(s), Wet Bar, Ski Storage, Storage, Furnished - Fully, Dual Flush Toilet(s), Ceiling(s) - 9 Ft Plus
Heating Furnace - Energy Star Rated, Fireplace(s), Natural Gas, Forced Air
Cooling Central Air
Flooring Tile, Carpet, Wood
Fireplaces Number 2
Fireplaces Type Gas
Equipment Smoke Alarm, Water Heater - Gas, Thermostat - Programmable, Garage Door Opener, Fire Pressure System, Appliances, Water Softener - Owned
Appliance ENERGY STAR Qualified Dishwasher, Dryer, Washer, Gas Range, Oven, Freezer, Dishwasher, ENERGY STAR Qualified Refrigerator, Refrigerator, Microwave, Disposal
Heat Source Furnace - Energy Star Rated, Fireplace(s), Natural Gas, Forced Air
Exterior
Exterior Feature Landscaped - Fully, Spa/Hot Tub, Patio(s)
Parking Features Attached, Heated Garage
Garage Spaces 2.0
Utilities Available Cable Available, Phone Available, Natural Gas Connected, High Speed Internet Available, Electricity Connected
Amenities Available Pets Allowed w/Restrictions, Shuttle Service
View Mountain(s), Trees/Woods
Roof Type Composition
Street Surface Paved
Accessibility Hike/Bike Trail - Adjoining Project
Total Parking Spaces 2
Building
Foundation Slab
Sewer Public Sewer
Water Private
Structure Type Frame - Metal,Frame - Wood
New Construction No
Construction Status Complete
Schools
School District Park City
Others
HOA Fee Include Management Fees,Water,Sewer,Shuttle Service,Snow Removal,Reserve/Contingency Fund,Cable TV,Com Area Taxes,Maintenance Exterior,Maintenance Grounds,Insurance
Tax ID Rth-14c
Acceptable Financing Cash, Conventional
Listing Terms Cash, Conventional
Get In Touch







