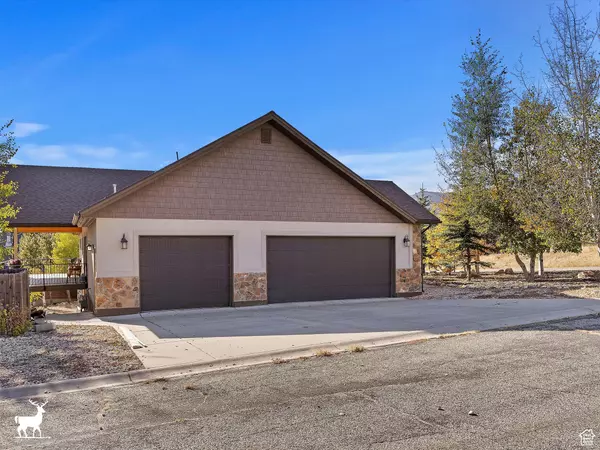5 Beds
4 Baths
4,124 SqFt
5 Beds
4 Baths
4,124 SqFt
Key Details
Property Type Single Family Home
Sub Type Single Family Residence
Listing Status Active
Purchase Type For Sale
Square Footage 4,124 sqft
Price per Sqft $284
Subdivision Elkridge
MLS Listing ID 2030969
Style Rambler/Ranch
Bedrooms 5
Full Baths 3
Half Baths 1
Construction Status Blt./Standing
HOA Y/N No
Abv Grd Liv Area 2,062
Year Built 2012
Annual Tax Amount $4,478
Lot Size 0.400 Acres
Acres 0.4
Lot Dimensions 125.0x140.0x125.0
Property Description
Location
State UT
County Weber
Area Lbrty; Edn; Nordic Vly; Huntsvl
Zoning Single-Family
Rooms
Basement Daylight, Entrance, Full, Slab, Walk-Out Access
Primary Bedroom Level Floor: 1st
Master Bedroom Floor: 1st
Main Level Bedrooms 3
Interior
Interior Features Bath: Master, Bath: Sep. Tub/Shower, Closet: Walk-In, Den/Office, Disposal, Gas Log, Great Room, Oven: Gas, Range: Gas, Range/Oven: Free Stdng., Instantaneous Hot Water, Granite Countertops
Cooling Central Air, Seer 16 or higher
Flooring Carpet, Laminate, Bamboo
Fireplaces Number 1
Fireplaces Type Insert
Inclusions Alarm System, Ceiling Fan, Fireplace Insert, Gas Grill/BBQ, Microwave, Range, Refrigerator, TV Antenna, Water Softener: Own, Window Coverings, Workbench
Equipment Alarm System, Fireplace Insert, TV Antenna, Window Coverings, Workbench
Fireplace Yes
Window Features Plantation Shutters
Appliance Ceiling Fan, Gas Grill/BBQ, Microwave, Refrigerator, Water Softener Owned
Laundry Electric Dryer Hookup, Gas Dryer Hookup
Exterior
Exterior Feature Balcony, Basement Entrance, Deck; Covered, Double Pane Windows, Entry (Foyer), Lighting, Patio: Covered, Porch: Open, Walkout
Garage Spaces 3.0
Utilities Available Natural Gas Connected, Electricity Connected, Sewer Connected, Sewer: Private, Water Connected
View Y/N Yes
View Lake, Mountain(s), Valley
Roof Type Asphalt
Present Use Single Family
Topography Corner Lot, Road: Paved, View: Lake, View: Mountain, View: Valley, Wooded, Drip Irrigation: Man-Part
Handicap Access Accessible Doors, Accessible Hallway(s), Accessible Electrical and Environmental Controls, Accessible Kitchen Appliances, Grip-Accessible Features, Ground Level, Single Level Living
Porch Covered, Porch: Open
Total Parking Spaces 6
Private Pool No
Building
Lot Description Corner Lot, Road: Paved, View: Lake, View: Mountain, View: Valley, Wooded, Drip Irrigation: Man-Part
Faces North
Story 2
Sewer Sewer: Connected, Sewer: Private
Water Culinary, Secondary
Finished Basement 80
Structure Type Asphalt,Stone,Stucco
New Construction No
Construction Status Blt./Standing
Schools
Elementary Schools Valley
Middle Schools Snowcrest
High Schools Weber
School District Weber
Others
Senior Community No
Tax ID 22-130-0012
Acceptable Financing Cash, Conventional
Listing Terms Cash, Conventional
Get In Touch







