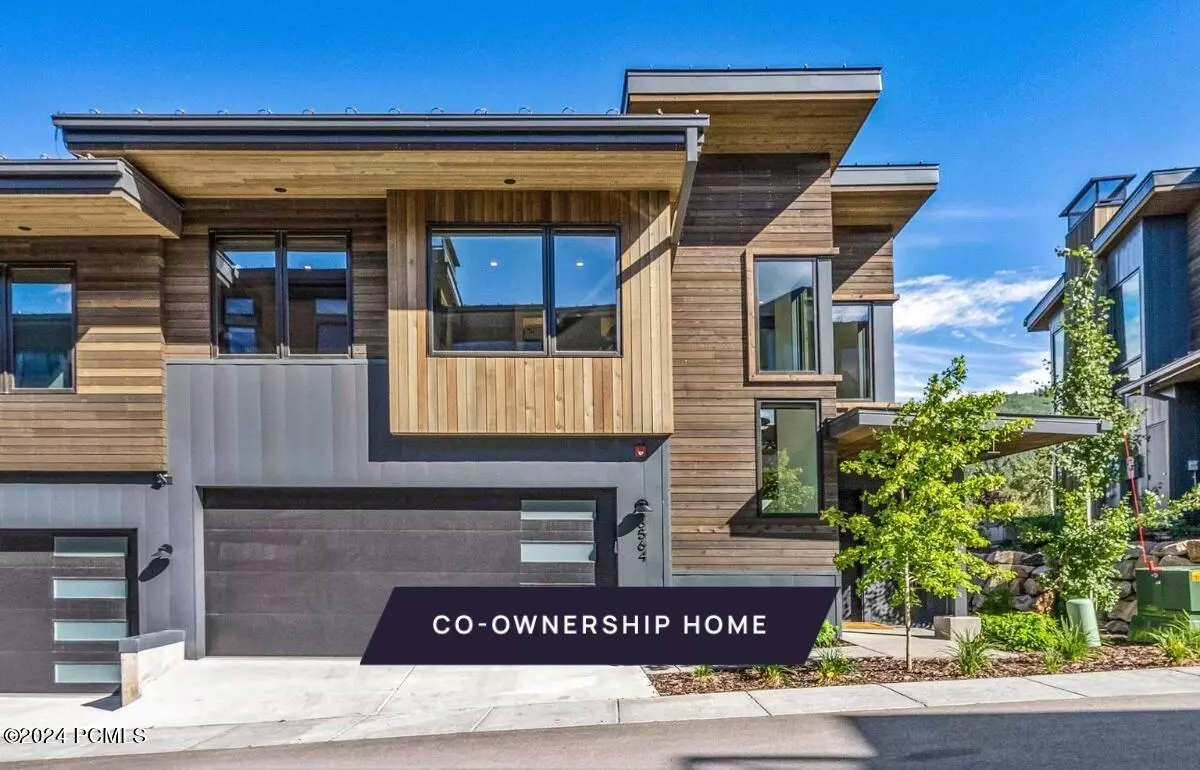5 Beds
6 Baths
3,796 SqFt
5 Beds
6 Baths
3,796 SqFt
Key Details
Property Type Townhouse
Sub Type Townhouse
Listing Status Active
Purchase Type For Sale
Square Footage 3,796 sqft
Price per Sqft $197
Subdivision The Ridge At Canyons Village
MLS Listing ID 12404338
Style Mountain Contemporary
Bedrooms 5
Construction Status Complete
HOA Fees $1/qua
HOA Y/N Yes
Year Built 2021
Annual Tax Amount $22,344
Tax Year 2023
Lot Size 3,796 Sqft
Acres 0.09
Property Description
Location
State UT
County Summit
Area 10 - Canyons Village
Interior
Interior Features Electric Dryer Hookup, Washer Hookup, Wet Bar, Ski Storage, Fire Sprinklers, Gas Dryer Hookup
Heating Forced Air, Natural Gas
Cooling Air Conditioning
Flooring Tile, Wood
Fireplaces Number 2
Fireplaces Type Gas
Equipment Garage Door Opener, Appliances, Water Heater - Gas, Thermostat - Programmable
Appliance Gas Dryer Hookup, Washer, Gas Range, ENERGY STAR Qualified Refrigerator, Electric Range, Oven, Freezer, Dishwasher, Disposal
Heat Source Forced Air, Natural Gas
Exterior
Parking Features None
Utilities Available Cable Available, Phone Lines/Additional, Phone Available, Natural Gas Connected, High Speed Internet Available, Electricity Connected
Amenities Available Pets Allowed w/Restrictions
View Meadow, Mountain(s)
Roof Type Composition
Street Surface Paved
Accessibility Hike/Bike Trail - Adjoining Property, Hike/Bike Trail - Adjoining Project
Total Parking Spaces 2
Building
Foundation Slab
Sewer Public Sewer
Water Private
Structure Type Frame - Metal,Frame - Wood
New Construction No
Construction Status Complete
Schools
School District Park City
Others
HOA Fee Include Com Area Taxes,Water,Sewer,Shuttle Service,Snow Removal,Internet,Cable TV
Tax ID Rth-14a
Acceptable Financing Cash, Conventional
Listing Terms Cash, Conventional
Get In Touch







