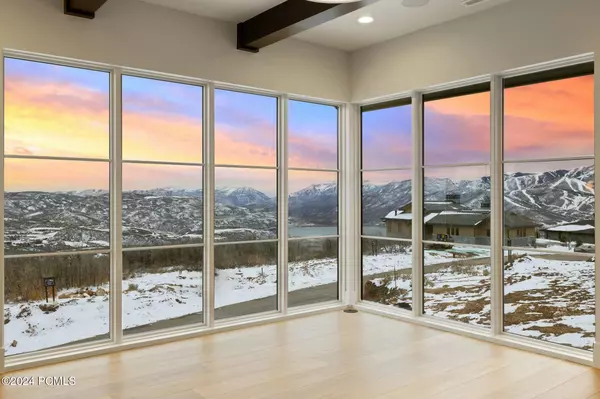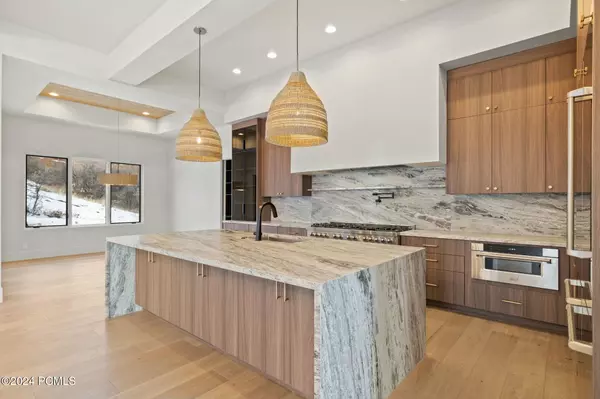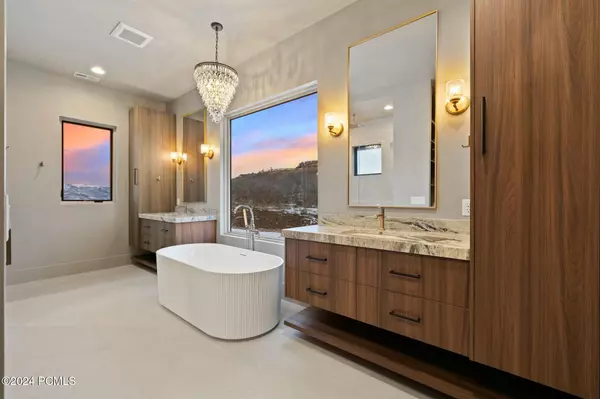5 Beds
6 Baths
5,601 SqFt
5 Beds
6 Baths
5,601 SqFt
Key Details
Property Type Single Family Home
Sub Type Detached
Listing Status Active
Purchase Type For Sale
Square Footage 5,601 sqft
Price per Sqft $819
Subdivision Golden Eagle
MLS Listing ID 12404648
Style Mountain Contemporary,Multi-Story
Bedrooms 5
Full Baths 4
Half Baths 2
Construction Status Complete
HOA Fees $444/qua
HOA Y/N Yes
Year Built 2024
Annual Tax Amount $7,071
Tax Year 2024
Lot Size 0.690 Acres
Acres 0.69
Property Description
Location
State UT
County Wasatch
Area 29 - Hideout
Interior
Interior Features Electric Dryer Hookup, Kitchen Island, Open Floorplan, Walk-In Closet(s), Pantry, Ceiling Fan(s), Ceiling(s) - 9 Ft Plus
Heating Furnace - Energy Star Rated, Fireplace(s), Tankless Heating, Natural Gas, Forced Air
Cooling Air Conditioning
Flooring Tile, Carpet, Wood
Fireplaces Number 2
Fireplaces Type Gas
Equipment Appliances, Water Heater - Tankless, Thermostat - Programmable, Humidifier, Garage Door Opener
Appliance Disposal, Gas Range, Oven, Dishwasher, Refrigerator, Microwave
Heat Source Furnace - Energy Star Rated, Fireplace(s), Tankless Heating, Natural Gas, Forced Air
Exterior
Exterior Feature Deck(s), Patio(s), Landscaped - Partially
Garage Spaces 3.0
Utilities Available Electricity Connected, Natural Gas Connected, High Speed Internet Available
Amenities Available Pets Allowed
View Ski Area, Golf Course, Trees/Woods, Valley, Mountain(s), Lake
Roof Type Asphalt,Metal
Street Surface Paved
Accessibility Hike/Bike Trail - Adjoining Project
Total Parking Spaces 3
Building
Foundation Slab
Sewer Public Sewer
Water Public
Structure Type Frame
New Construction Yes
Construction Status Complete
Schools
School District Wasatch
Others
HOA Fee Include Management Fees,Reserve/Contingency Fund,Com Area Taxes,Maintenance Grounds,Insurance
Tax ID 00-0021-2972
Acceptable Financing Cash, Conventional, Government Loan
Listing Terms Cash, Conventional, Government Loan
Get In Touch







