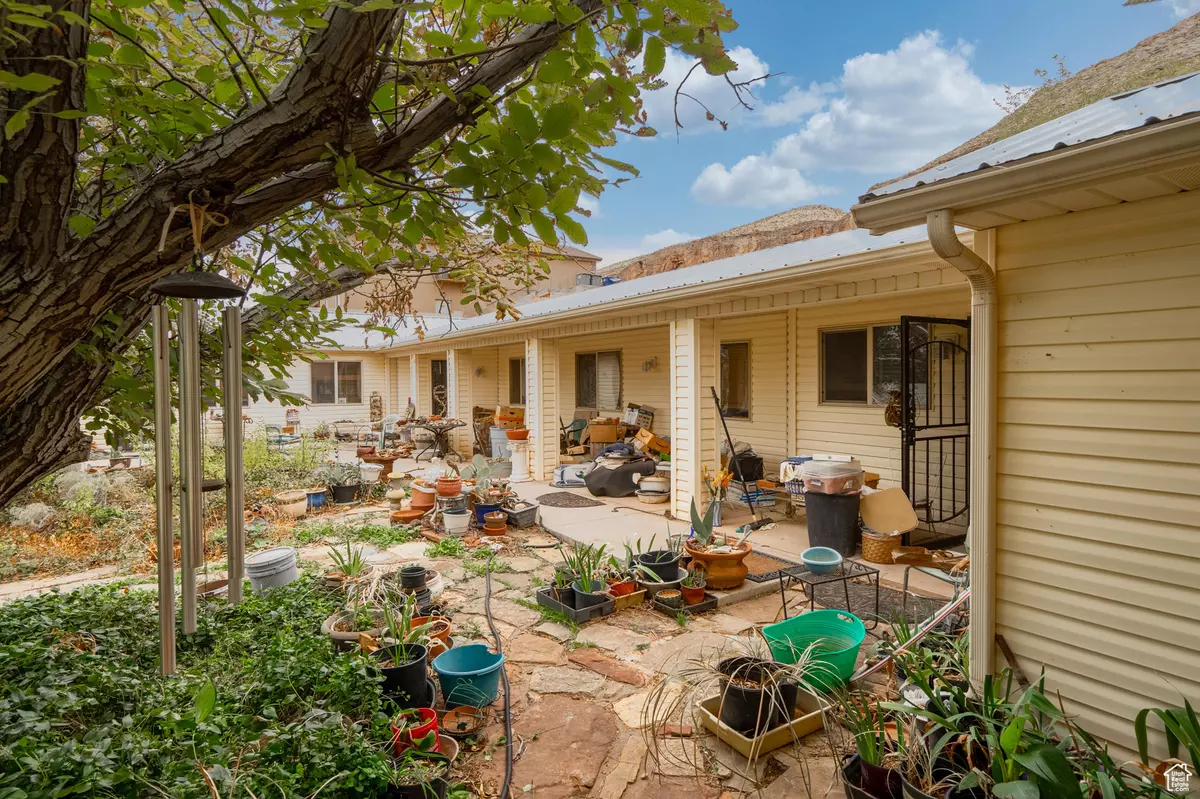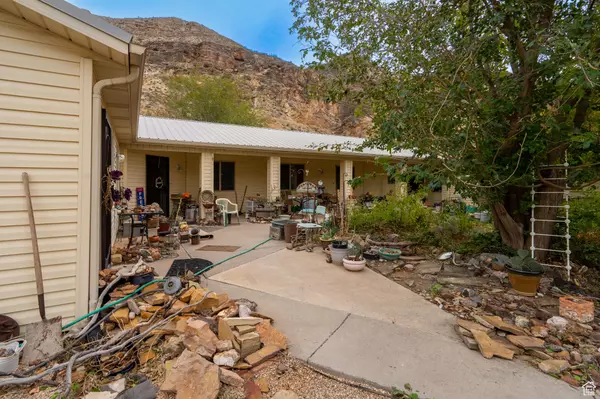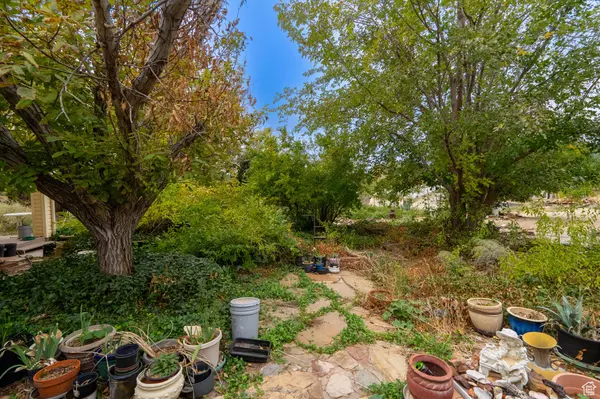4 Beds
3 Baths
3,051 SqFt
4 Beds
3 Baths
3,051 SqFt
Key Details
Property Type Single Family Home
Sub Type Single Family Residence
Listing Status Pending
Purchase Type For Sale
Square Footage 3,051 sqft
Price per Sqft $155
Subdivision Laverkin Townsite And Field
MLS Listing ID 2052407
Style Rambler/Ranch
Bedrooms 4
Full Baths 3
Construction Status Blt./Standing
HOA Y/N No
Abv Grd Liv Area 3,051
Year Built 1950
Annual Tax Amount $2,527
Lot Size 1.110 Acres
Acres 1.11
Lot Dimensions 26.0x303.0x171.0
Property Description
Location
State UT
County Washington
Area N Hrmny; Hrcn; Apple; Laverk
Zoning Single-Family
Rooms
Basement None
Primary Bedroom Level Floor: 1st
Master Bedroom Floor: 1st
Main Level Bedrooms 4
Interior
Interior Features Closet: Walk-In, Jetted Tub, Range: Gas, Granite Countertops
Heating Gas: Stove, Heat Pump, Propane, Wall Furnace, Wood
Cooling Central Air, Heat Pump
Flooring Tile
Fireplaces Number 1
Inclusions Ceiling Fan, Range, Range Hood, Refrigerator, Storage Shed(s), Wood Stove
Equipment Storage Shed(s), Wood Stove
Fireplace Yes
Window Features Blinds,Part
Appliance Ceiling Fan, Range Hood, Refrigerator
Laundry Electric Dryer Hookup
Exterior
Exterior Feature Double Pane Windows, Horse Property, Out Buildings, Lighting, Porch: Open, Sliding Glass Doors, Storm Doors
Garage Spaces 4.0
Utilities Available Electricity Connected, Sewer Connected, Sewer: Public, Water Connected
View Y/N Yes
View Mountain(s), Valley
Roof Type Metal
Present Use Single Family
Topography Cul-de-Sac, Curb & Gutter, Fenced: Part, Road: Paved, Secluded Yard, Sidewalks, Terrain: Grad Slope, Terrain: Hilly, Terrain: Mountain, Terrain: Steep Slope, View: Mountain, View: Valley, Private
Handicap Access Accessible Doors, Accessible Hallway(s), Ground Level, Accessible Entrance, Single Level Living, Customized Wheelchair Accessible
Porch Porch: Open
Total Parking Spaces 11
Private Pool No
Building
Lot Description Cul-De-Sac, Curb & Gutter, Fenced: Part, Road: Paved, Secluded, Sidewalks, Terrain: Grad Slope, Terrain: Hilly, Terrain: Mountain, Terrain: Steep Slope, View: Mountain, View: Valley, Private
Faces West
Story 1
Sewer Sewer: Connected, Sewer: Public
Water Culinary
New Construction No
Construction Status Blt./Standing
Schools
Elementary Schools Laverkin
Middle Schools Hurricane Intermediate
High Schools Hurricane
School District Washington
Others
Senior Community No
Tax ID lv-102-a-1-a-2
Acceptable Financing Cash, Conventional
Listing Terms Cash, Conventional
Get In Touch







