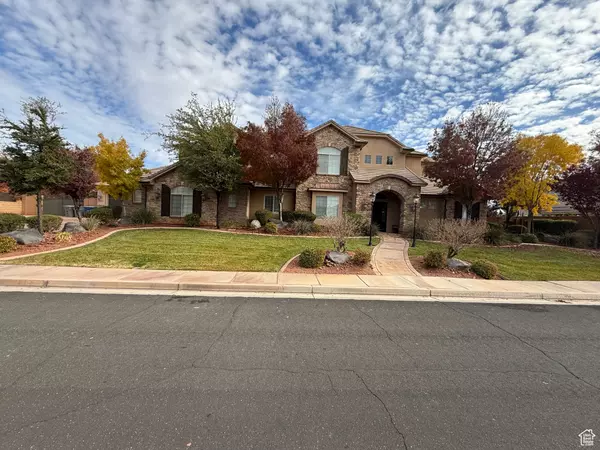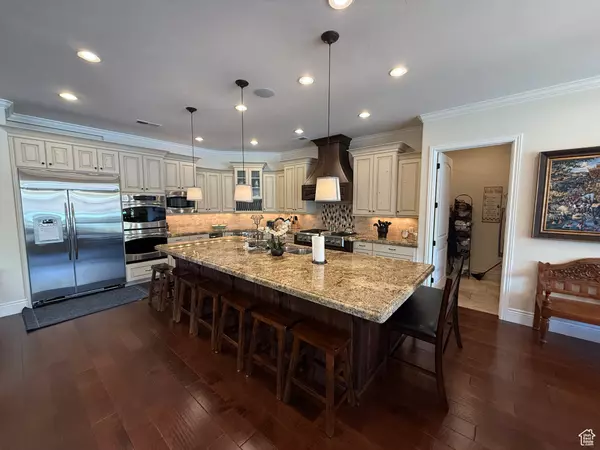9 Beds
7 Baths
7,168 SqFt
9 Beds
7 Baths
7,168 SqFt
Key Details
Property Type Single Family Home
Sub Type Single Family Residence
Listing Status Active
Purchase Type For Sale
Square Footage 7,168 sqft
Price per Sqft $256
Subdivision Skyline Meadows Sub
MLS Listing ID 2052575
Style Stories: 2
Bedrooms 9
Full Baths 6
Three Quarter Bath 1
Construction Status Blt./Standing
HOA Fees $250/ann
HOA Y/N Yes
Abv Grd Liv Area 7,168
Year Built 2012
Annual Tax Amount $15,436
Lot Size 0.730 Acres
Acres 0.73
Lot Dimensions 0.0x0.0x0.0
Property Description
Location
State UT
County Washington
Area Washington
Zoning Single-Family
Rooms
Basement Slab
Primary Bedroom Level Floor: 1st
Master Bedroom Floor: 1st
Main Level Bedrooms 3
Interior
Interior Features Bath: Sep. Tub/Shower, Closet: Walk-In, Den/Office, Disposal, Great Room, Range/Oven: Built-In
Fireplaces Number 1
Inclusions Dishwasher: Portable, Hot Tub, Microwave, Range Hood, Window Coverings
Equipment Hot Tub, Window Coverings
Fireplace Yes
Appliance Portable Dishwasher, Microwave, Range Hood
Exterior
Exterior Feature Double Pane Windows, Lighting, Patio: Covered
Garage Spaces 4.0
Pool Gunite, Heated, In Ground
View Y/N No
Roof Type Tile
Present Use Single Family
Topography Curb & Gutter, Fenced: Full, Road: Paved, Sidewalks, Sprinkler: Auto-Full, Terrain, Flat
Porch Covered
Total Parking Spaces 4
Private Pool Yes
Building
Lot Description Curb & Gutter, Fenced: Full, Road: Paved, Sidewalks, Sprinkler: Auto-Full
Story 2
Water Culinary
Structure Type Stone,Stucco
New Construction No
Construction Status Blt./Standing
Schools
Elementary Schools Majestic Fields
Middle Schools Crimson Cliffs Middle
School District Washington
Others
Senior Community No
Tax ID W-SKMS-18
Monthly Total Fees $250
Acceptable Financing Cash, Conventional, FHA, VA Loan
Listing Terms Cash, Conventional, FHA, VA Loan
Get In Touch







