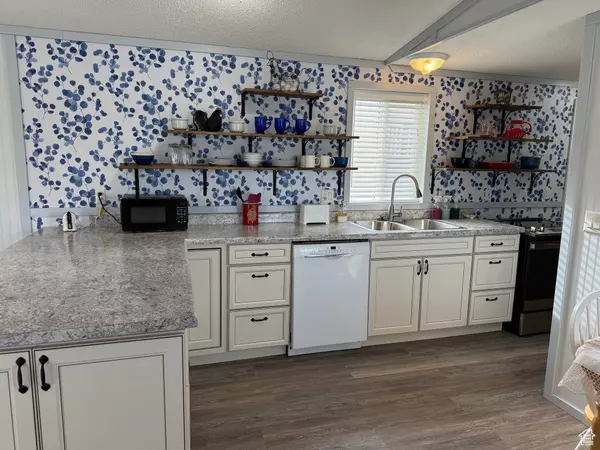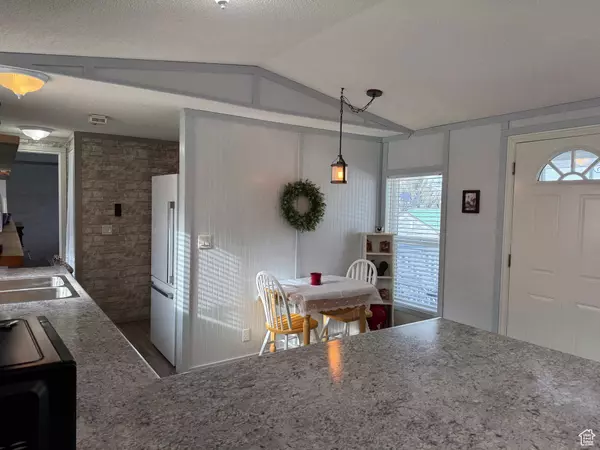2 Beds
2 Baths
924 SqFt
2 Beds
2 Baths
924 SqFt
Key Details
Property Type Single Family Home
Sub Type Single Family Residence
Listing Status Active
Purchase Type For Sale
Square Footage 924 sqft
Price per Sqft $264
Subdivision Sweetwater Ridge
MLS Listing ID 2054235
Style Mobile
Bedrooms 2
Full Baths 2
Construction Status Blt./Standing
HOA Fees $530/ann
HOA Y/N Yes
Abv Grd Liv Area 924
Year Built 2000
Annual Tax Amount $500
Lot Size 3,049 Sqft
Acres 0.07
Lot Dimensions 40.0x80.0x40.0
Property Description
Location
State UT
County Rich
Area Garden Cty; Lake Town; Round
Zoning Single-Family
Rooms
Other Rooms Workshop
Basement None
Primary Bedroom Level Floor: 1st
Master Bedroom Floor: 1st
Main Level Bedrooms 2
Interior
Interior Features Bath: Master, Disposal, Gas Log, Kitchen: Updated, Range: Down Vent, Range/Oven: Free Stdng.
Heating Electric, Propane, Wall Furnace
Cooling Natural Ventilation
Fireplaces Number 1
Inclusions Ceiling Fan, Dryer, Gas Grill/BBQ, Microwave, Range, Refrigerator, Storage Shed(s), Washer, Window Coverings, Workbench
Equipment Storage Shed(s), Window Coverings, Workbench
Fireplace Yes
Window Features Blinds
Appliance Ceiling Fan, Dryer, Gas Grill/BBQ, Microwave, Refrigerator, Washer
Laundry Electric Dryer Hookup
Exterior
Exterior Feature Deck; Covered, Double Pane Windows, Out Buildings, Lighting, Porch: Open, Storm Doors
Utilities Available Electricity Connected, Sewer Connected, Water Connected
Amenities Available RV Parking, Pet Rules, Pets Permitted, Picnic Area, Playground, Pool, Snow Removal
View Y/N Yes
View Lake, Mountain(s)
Roof Type Asphalt,Pitched
Present Use Single Family
Topography Road: Unpaved, Sprinkler: Auto-Full, Terrain, Flat, View: Lake, View: Mountain
Handicap Access Accessible Doors, Fully Accessible, Single Level Living
Porch Porch: Open
Total Parking Spaces 3
Private Pool No
Building
Lot Description Road: Unpaved, Sprinkler: Auto-Full, View: Lake, View: Mountain
Faces East
Story 1
Sewer Sewer: Connected
Water Culinary
Structure Type Cement Siding
New Construction No
Construction Status Blt./Standing
Schools
Elementary Schools North Rich
Middle Schools Rich
High Schools Rich
School District Rich
Others
Senior Community No
Tax ID 36-03-010-0228
Monthly Total Fees $530
Acceptable Financing Cash, Conventional
Listing Terms Cash, Conventional
Get In Touch







