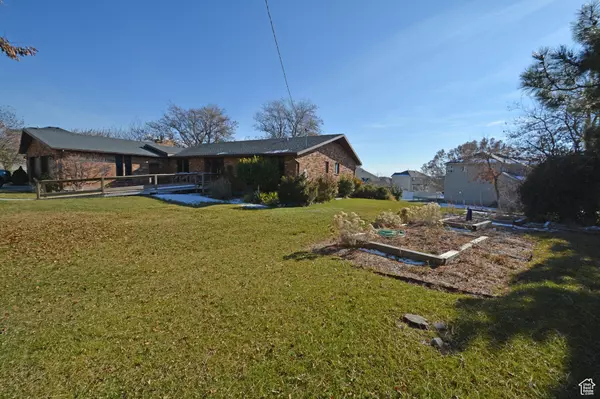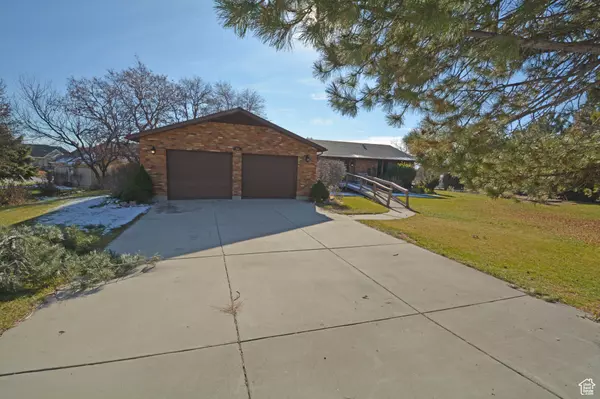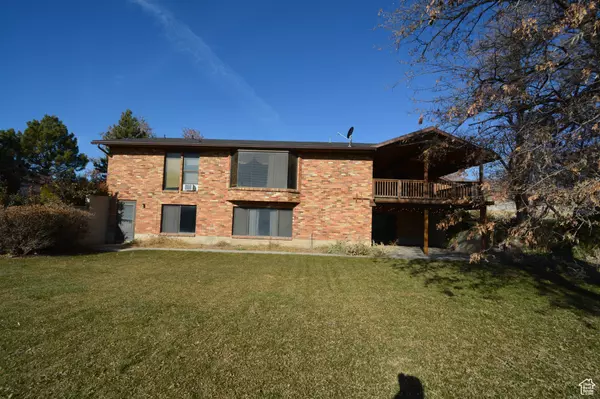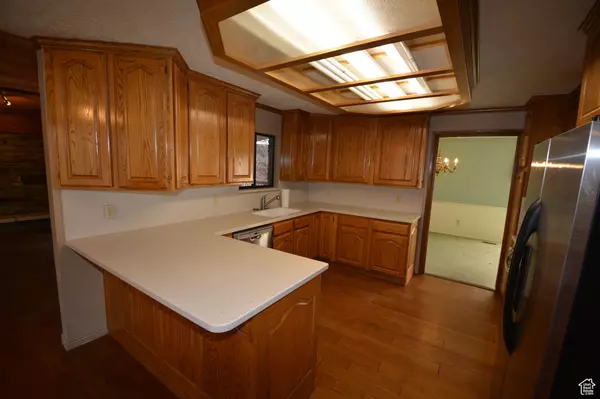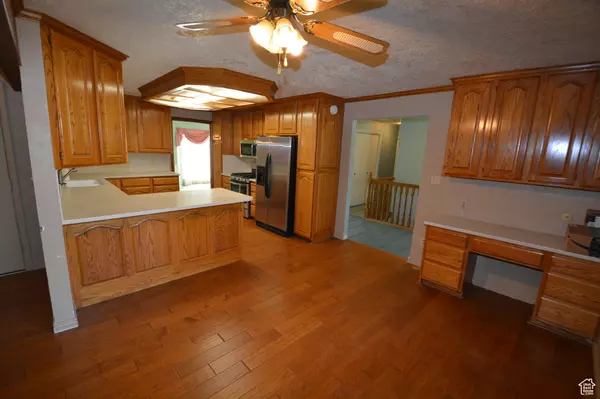5 Beds
3 Baths
3,552 SqFt
5 Beds
3 Baths
3,552 SqFt
Key Details
Property Type Single Family Home
Sub Type Single Family Residence
Listing Status Pending
Purchase Type For Sale
Square Footage 3,552 sqft
Price per Sqft $197
Subdivision Huntington Heights
MLS Listing ID 2054251
Style Rambler/Ranch
Bedrooms 5
Full Baths 1
Three Quarter Bath 2
Construction Status Blt./Standing
HOA Y/N No
Abv Grd Liv Area 1,776
Year Built 1976
Annual Tax Amount $3,322
Lot Size 0.560 Acres
Acres 0.56
Lot Dimensions 0.0x0.0x0.0
Property Description
Location
State UT
County Utah
Area Am Fork; Hlnd; Lehi; Saratog.
Zoning Single-Family
Rooms
Basement Full, Walk-Out Access
Primary Bedroom Level Floor: 1st
Master Bedroom Floor: 1st
Main Level Bedrooms 2
Interior
Interior Features Bath: Master, Disposal, Gas Log, Oven: Gas, Range: Gas
Heating Forced Air, Gas: Central
Cooling Central Air, Window Unit(s)
Flooring Carpet, Hardwood, Tile
Fireplaces Number 2
Fireplaces Type Insert
Inclusions Dryer, Fireplace Insert, Refrigerator, Washer, Window Coverings
Equipment Fireplace Insert, Window Coverings
Fireplace Yes
Window Features Blinds,Drapes,Full
Appliance Dryer, Refrigerator, Washer
Laundry Gas Dryer Hookup
Exterior
Exterior Feature Deck; Covered, Patio: Covered, Walkout
Garage Spaces 2.0
Utilities Available Natural Gas Connected, Electricity Connected, Sewer Connected, Sewer: Public, Water Connected
View Y/N Yes
View Mountain(s)
Roof Type Asphalt
Present Use Single Family
Topography Corner Lot, Sprinkler: Auto-Full, Terrain, Flat, View: Mountain
Handicap Access Ramp
Porch Covered
Total Parking Spaces 2
Private Pool No
Building
Lot Description Corner Lot, Sprinkler: Auto-Full, View: Mountain
Faces North
Story 2
Sewer Sewer: Connected, Sewer: Public
Water Culinary
Finished Basement 95
Structure Type Brick
New Construction No
Construction Status Blt./Standing
Schools
Elementary Schools Fox Hollow
Middle Schools Viewpoint Middle School
High Schools Skyridge
School District Alpine
Others
Senior Community No
Tax ID 41-472-0026
Acceptable Financing Cash, Conventional, FHA, VA Loan
Listing Terms Cash, Conventional, FHA, VA Loan
Special Listing Condition Trustee
Get In Touch



