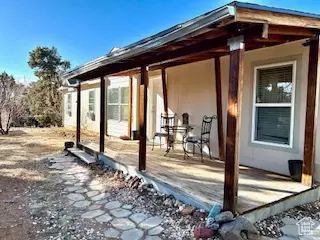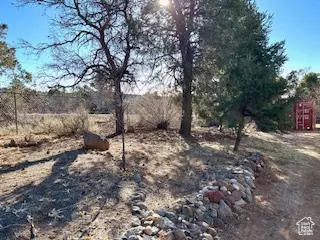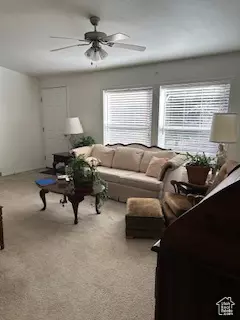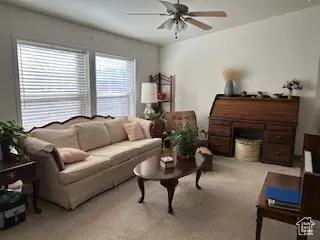3 Beds
2 Baths
1,494 SqFt
3 Beds
2 Baths
1,494 SqFt
Key Details
Property Type Single Family Home
Sub Type Single Family Residence
Listing Status Active
Purchase Type For Sale
Square Footage 1,494 sqft
Price per Sqft $251
Subdivision Boulder King Ranch Estates
MLS Listing ID 2055550
Style Manufactured
Bedrooms 3
Full Baths 2
Construction Status Blt./Standing
HOA Y/N No
Abv Grd Liv Area 1,494
Year Built 2006
Annual Tax Amount $691
Lot Size 0.900 Acres
Acres 0.9
Lot Dimensions 0.0x0.0x0.0
Property Description
Location
State UT
County Garfield
Area Boulder; Hanksville
Zoning Single-Family
Rooms
Basement None
Primary Bedroom Level Floor: 1st
Master Bedroom Floor: 1st
Main Level Bedrooms 3
Interior
Interior Features Bath: Master, Bath: Sep. Tub/Shower, Range/Oven: Free Stdng., Vaulted Ceilings
Heating Electric, Forced Air
Cooling Window Unit(s)
Flooring Carpet, Vinyl
Inclusions Ceiling Fan, Dryer, Microwave, Range, Refrigerator, Washer
Fireplace No
Window Features Blinds
Appliance Ceiling Fan, Dryer, Microwave, Refrigerator, Washer
Exterior
Exterior Feature Deck; Covered, Double Pane Windows, Out Buildings, Porch: Open
Carport Spaces 1
Utilities Available Electricity Connected, Sewer: Septic Tank, Water Connected
View Y/N Yes
View Mountain(s)
Roof Type Asphalt
Present Use Single Family
Topography Fenced: Part, Road: Paved, Secluded Yard, Terrain, Flat, View: Mountain
Porch Porch: Open
Total Parking Spaces 1
Private Pool No
Building
Lot Description Fenced: Part, Road: Paved, Secluded, View: Mountain
Faces East
Story 1
Sewer Septic Tank
Water Culinary
Structure Type Clapboard/Masonite
New Construction No
Construction Status Blt./Standing
Schools
Elementary Schools Boulder
Middle Schools None/Other
High Schools Escalante
School District Garfield
Others
Senior Community No
Tax ID 02-0011-0044
Acceptable Financing Cash, Conventional, FHA, VA Loan
Listing Terms Cash, Conventional, FHA, VA Loan
Get In Touch







