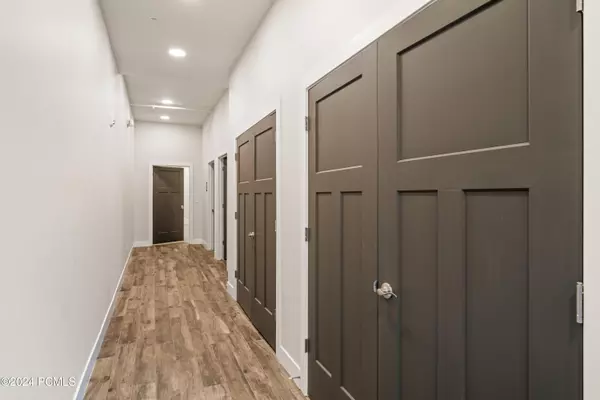1 Bed
3 Baths
3,600 SqFt
1 Bed
3 Baths
3,600 SqFt
Key Details
Property Type Multi-Family, Condo
Sub Type Stacked/Multi-Level
Listing Status Active
Purchase Type For Sale
Square Footage 3,600 sqft
Price per Sqft $526
Subdivision Park East Ii & Iii Business Community Condominiums
MLS Listing ID 12404917
Style Multi-Level Unit
Bedrooms 1
Full Baths 1
Three Quarter Bath 2
Construction Status Complete
HOA Fees $2,014/qua
HOA Y/N Yes
Year Built 2022
Annual Tax Amount $8,041
Tax Year 2024
Property Description
Location
State UT
County Summit
Area 21 - Silver Creek South
Interior
Heating Forced Air
Cooling Air Conditioning
Flooring Wood
Fireplaces Type None
Equipment Smoke Alarm, Garage Door Opener, Fire Pressure System
Appliance Disposal, Dryer, Gas Range, Oven, Freezer, Dishwasher, Gas Dryer Hookup, Washer/Dryer Stacked, Refrigerator, Microwave
Heat Source Forced Air
Exterior
Exterior Feature Landscaped - Fully
Parking Features Attached, Rec Vehicle Garage, Heated Garage
Garage Spaces 6.0
Utilities Available Cable Available, Natural Gas Connected, High Speed Internet Available, Electricity Connected
Amenities Available Pets Allowed, Fire Sprinklers
View Mountain(s)
Roof Type Flat
Street Surface Paved
Accessibility Hike/Bike Trail - Adjoining Project
Building
Foundation Slab
Sewer Public Sewer
Water Public
Structure Type Frame - Wood
New Construction Yes
Construction Status Complete
Schools
School District South Summit
Others
HOA Fee Include Maintenance Grounds,Water,Sewer,Snow Removal,Maintenance Exterior
Tax ID Peiibcc-32-Am
Acceptable Financing Cash, Conventional
Listing Terms Cash, Conventional
Get In Touch







