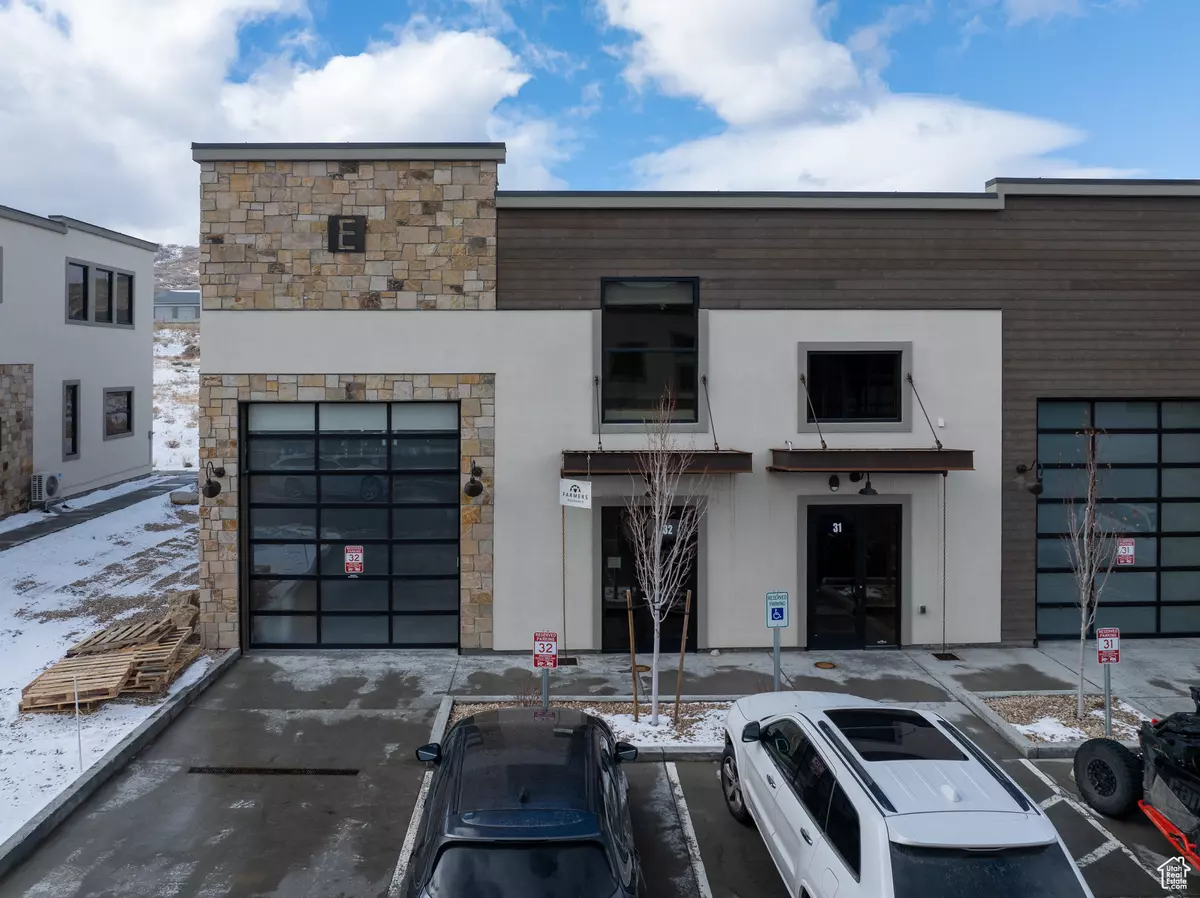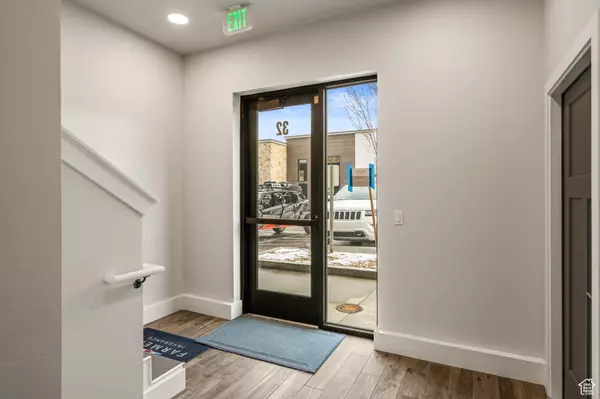1 Bed
1 Bath
600 SqFt
1 Bed
1 Bath
600 SqFt
Key Details
Property Type Condo
Sub Type Condominium
Listing Status Active
Purchase Type For Sale
Square Footage 600 sqft
Price per Sqft $3,158
MLS Listing ID 2055744
Style Stories: 2
Bedrooms 1
Full Baths 1
Construction Status Blt./Standing
HOA Fees $2,015/qua
HOA Y/N Yes
Abv Grd Liv Area 600
Year Built 2022
Annual Tax Amount $8,041
Lot Dimensions 0.0x0.0x0.0
Property Description
Location
State UT
County Summit
Area Park City; Kimball Jct; Smt Pk
Zoning Commercial, Industrial
Rooms
Other Rooms Workshop
Basement None
Main Level Bedrooms 1
Interior
Interior Features Accessory Apt, Oven: Gas, Range/Oven: Built-In
Heating Forced Air
Cooling Central Air
Flooring Hardwood, Tile, Concrete
Inclusions Dryer, Freezer, Microwave, Refrigerator, Washer
Fireplace No
Window Features Blinds,Shades
Appliance Dryer, Freezer, Microwave, Refrigerator, Washer
Exterior
Exterior Feature Lighting
Garage Spaces 6.0
Utilities Available Natural Gas Connected, Electricity Connected, Sewer: Public, Water Connected
Amenities Available Insurance, Pets Permitted, Sewer Paid, Snow Removal, Trash, Water
View Y/N No
Roof Type Flat
Present Use Residential
Topography Curb & Gutter, Sprinkler: Auto-Full, Drip Irrigation: Man-Full
Handicap Access Ground Level
Total Parking Spaces 6
Private Pool No
Building
Lot Description Curb & Gutter, Sprinkler: Auto-Full, Drip Irrigation: Man-Full
Story 1
Sewer Sewer: Public
Water Culinary
Structure Type Stone,Stucco,Other
New Construction No
Construction Status Blt./Standing
Schools
Elementary Schools South Summit
Middle Schools South Summit
High Schools South Summit
School District South Summit
Others
HOA Fee Include Insurance,Sewer,Trash,Water
Senior Community No
Tax ID Peiibcc-32-am
Monthly Total Fees $2, 015
Acceptable Financing Cash, Conventional
Listing Terms Cash, Conventional
Get In Touch







