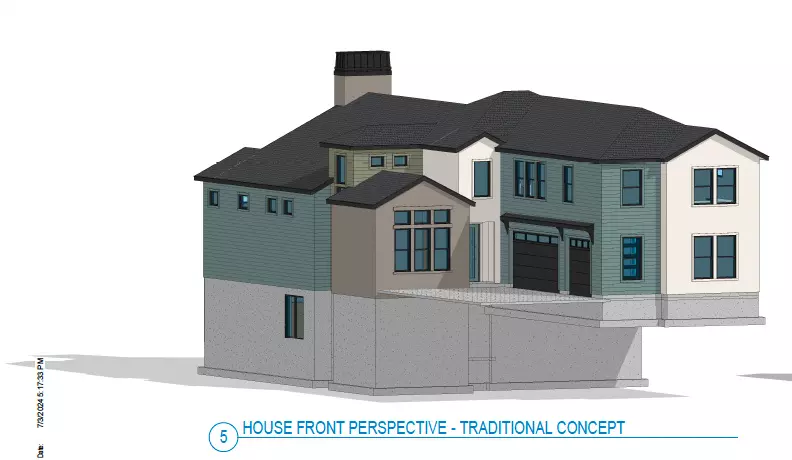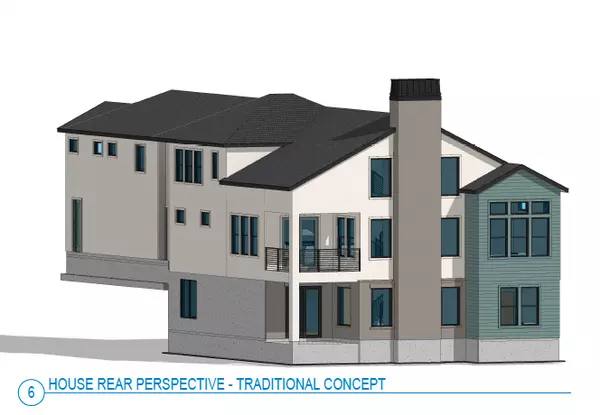6 Beds
6 Baths
5,325 SqFt
6 Beds
6 Baths
5,325 SqFt
Key Details
Property Type Single Family Home
Sub Type Single Family Residence
Listing Status Active
Purchase Type For Sale
Square Footage 5,325 sqft
Price per Sqft $329
Subdivision Parleys View
MLS Listing ID 2056272
Style Stories: 2
Bedrooms 6
Full Baths 3
Half Baths 1
Three Quarter Bath 2
Construction Status Und. Const.
HOA Y/N No
Abv Grd Liv Area 3,325
Year Built 2025
Lot Size 10,890 Sqft
Acres 0.25
Lot Dimensions 0.0x0.0x0.0
Property Description
Location
State UT
County Salt Lake
Area Salt Lake City; Ft Douglas
Zoning Single-Family
Rooms
Basement Walk-Out Access
Primary Bedroom Level Floor: 1st
Master Bedroom Floor: 1st
Main Level Bedrooms 1
Interior
Interior Features Bar: Wet, Bath: Master, Bath: Sep. Tub/Shower, Closet: Walk-In, Den/Office, Great Room, Kitchen: Second, Range: Gas, Vaulted Ceilings
Heating Gas: Central
Cooling Central Air
Flooring Carpet, Laminate, Tile
Fireplaces Number 2
Fireplaces Type Insert
Inclusions Ceiling Fan, Fireplace Insert, Microwave, Range, Range Hood, Refrigerator
Equipment Fireplace Insert
Fireplace Yes
Window Features None
Appliance Ceiling Fan, Microwave, Range Hood, Refrigerator
Exterior
Exterior Feature Deck; Covered, Sliding Glass Doors, Walkout
Garage Spaces 3.0
Utilities Available Natural Gas Connected, Electricity Connected, Sewer Connected, Water Connected
View Y/N Yes
View Mountain(s)
Roof Type Asphalt
Present Use Single Family
Topography Curb & Gutter, Fenced: Part, Sprinkler: Auto-Full, Terrain: Grad Slope, View: Mountain
Total Parking Spaces 3
Private Pool No
Building
Lot Description Curb & Gutter, Fenced: Part, Sprinkler: Auto-Full, Terrain: Grad Slope, View: Mountain
Faces East
Story 3
Sewer Sewer: Connected
Water Culinary
Finished Basement 100
Structure Type Stucco,Metal Siding
New Construction Yes
Construction Status Und. Const.
Schools
Elementary Schools Rosecrest
Middle Schools Evergreen
High Schools Olympus
School District Granite
Others
Senior Community No
Acceptable Financing Cash, Conventional
Listing Terms Cash, Conventional
Get In Touch







