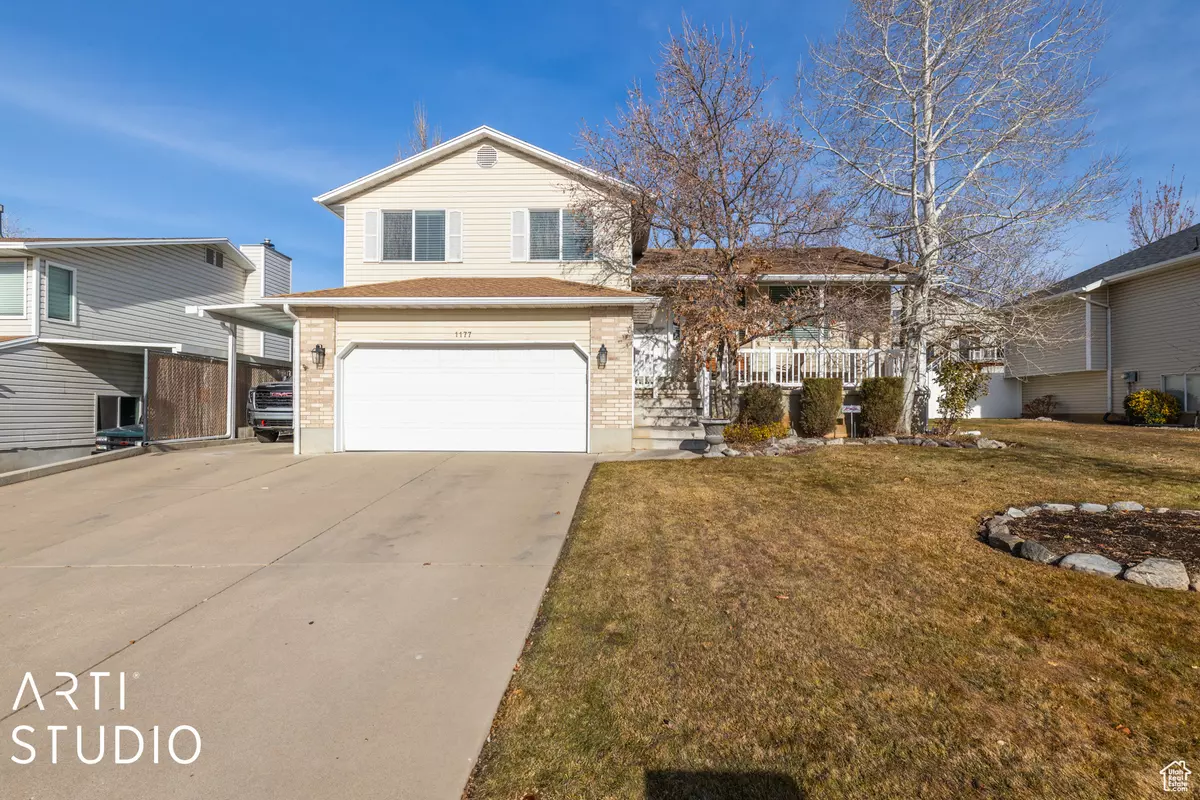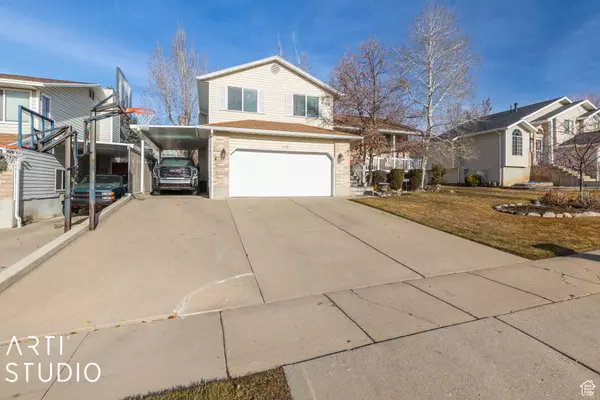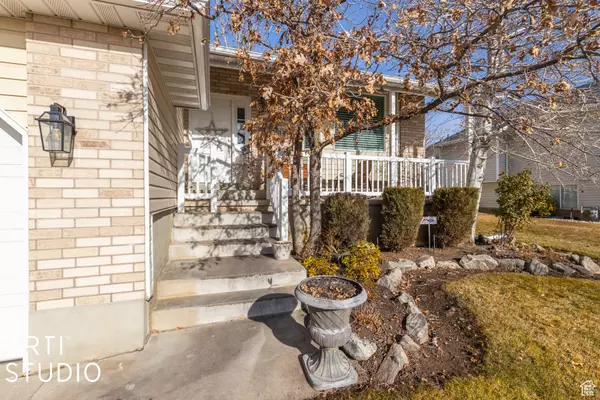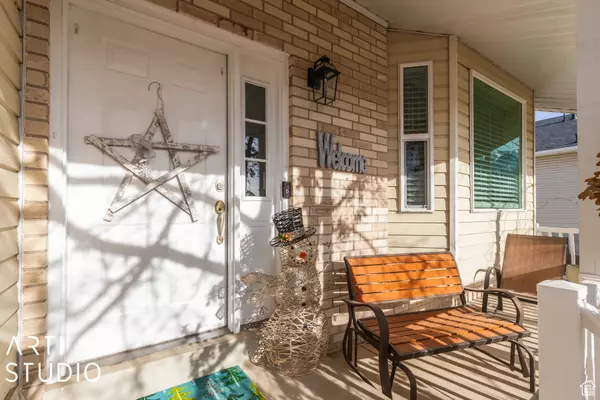5 Beds
3 Baths
2,033 SqFt
5 Beds
3 Baths
2,033 SqFt
Key Details
Property Type Single Family Home
Sub Type Single Family Residence
Listing Status Active
Purchase Type For Sale
Square Footage 2,033 sqft
Price per Sqft $250
Subdivision Chapel Hills
MLS Listing ID 2056323
Style Tri/Multi-Level
Bedrooms 5
Full Baths 1
Three Quarter Bath 2
Construction Status Blt./Standing
HOA Y/N No
Abv Grd Liv Area 1,516
Year Built 1991
Annual Tax Amount $2,148
Lot Size 6,098 Sqft
Acres 0.14
Lot Dimensions 0.0x0.0x0.0
Property Description
Location
State UT
County Davis
Area Kaysville; Fruit Heights; Layton
Zoning Single-Family
Rooms
Basement Partial
Interior
Interior Features Alarm: Fire, Bath: Master, Closet: Walk-In, Disposal, Oven: Gas, Range/Oven: Free Stdng., Vaulted Ceilings, Granite Countertops
Heating Forced Air
Cooling Central Air
Flooring Carpet, Tile
Fireplaces Number 1
Fireplaces Type Insert
Inclusions Alarm System, Basketball Standard, Ceiling Fan, Fireplace Insert, Humidifier, Microwave, Range, Refrigerator, Satellite Dish, Storage Shed(s), Swing Set, TV Antenna, Water Softener: Own, Video Door Bell(s), Smart Thermostat(s)
Equipment Alarm System, Basketball Standard, Fireplace Insert, Humidifier, Storage Shed(s), Swing Set, TV Antenna
Fireplace Yes
Window Features Blinds,Drapes
Appliance Ceiling Fan, Microwave, Refrigerator, Satellite Dish, Water Softener Owned
Laundry Electric Dryer Hookup
Exterior
Exterior Feature Bay Box Windows, Double Pane Windows, Sliding Glass Doors
Garage Spaces 2.0
Utilities Available Natural Gas Connected, Electricity Connected, Sewer Connected, Water Connected
View Y/N Yes
View Mountain(s)
Roof Type Asphalt
Present Use Single Family
Topography Curb & Gutter, Fenced: Full, Road: Paved, Sidewalks, Sprinkler: Auto-Full, Terrain, Flat, View: Mountain
Total Parking Spaces 2
Private Pool No
Building
Lot Description Curb & Gutter, Fenced: Full, Road: Paved, Sidewalks, Sprinkler: Auto-Full, View: Mountain
Story 3
Sewer Sewer: Connected
Water Culinary
Finished Basement 95
Structure Type Aluminum,Asphalt
New Construction No
Construction Status Blt./Standing
Schools
Elementary Schools Adams
Middle Schools North Layton
High Schools Northridge
School District Davis
Others
Senior Community No
Tax ID 09-140-0025
Acceptable Financing Cash, Conventional, FHA, VA Loan
Listing Terms Cash, Conventional, FHA, VA Loan
Get In Touch







