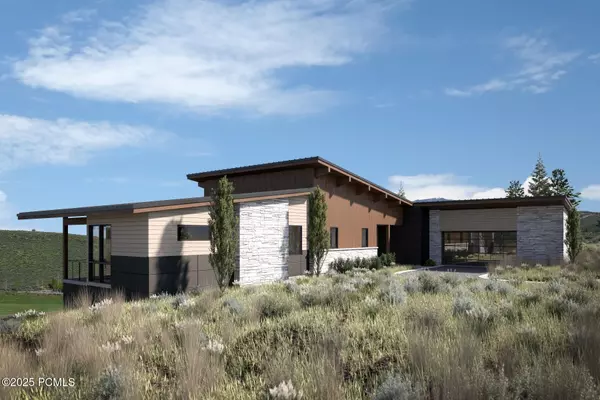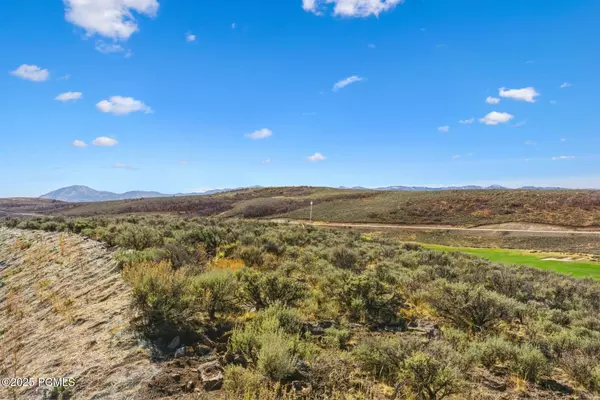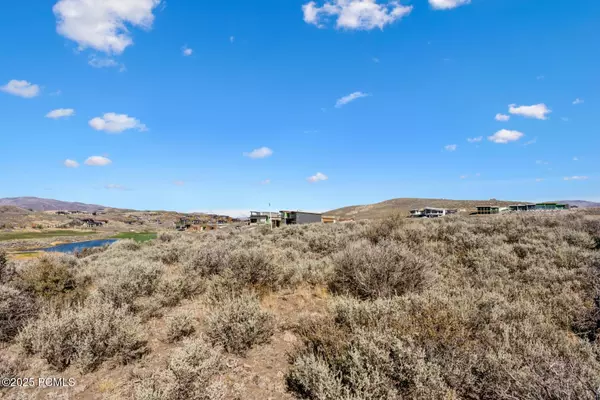4 Beds
4 Baths
2,756 SqFt
4 Beds
4 Baths
2,756 SqFt
Key Details
Property Type Single Family Home
Sub Type Detached
Listing Status Pending
Purchase Type For Sale
Square Footage 2,756 sqft
Price per Sqft $1,354
Subdivision Hawks Pass
MLS Listing ID 12500005
Style One Story,Mountain Contemporary
Bedrooms 4
Full Baths 3
Half Baths 1
Construction Status Proposed
HOA Fees $900/mo
HOA Y/N Yes
Year Built 2025
Annual Tax Amount $1
Tax Year 2024
Acres 0.99
Property Description
Location
State UT
County Summit
Area 22 - Promontory
Interior
Interior Features Main Level Master Bedroom, Vaulted Ceiling(s), Ceiling(s) - 9 Ft Plus
Heating Forced Air, Natural Gas
Cooling Central Air, Air Conditioning
Fireplaces Number 1
Fireplaces Type Gas
Equipment Appliances, Garage Door Opener
Appliance Disposal, Gas Range, Oven, Dishwasher, Refrigerator, Microwave
Heat Source Forced Air, Natural Gas
Exterior
Exterior Feature Deck(s)
Parking Features Attached
Garage Spaces 2.0
Utilities Available Cable Available, Natural Gas Connected, High Speed Internet Available, Electricity Connected
Amenities Available Fitness Room, See Remarks, Pickle Ball Court, Clubhouse, Tennis Courts, Security, Shuttle Service, Sauna, Pets Allowed w/Restrictions, Pool, Spa/Hot Tub
View Golf Course, See Remarks, Mountain(s)
Roof Type Metal
Street Surface Paved
Accessibility Golf Course Hole # (See Remarks), Hike/Bike Trail - Adjoining Project
Total Parking Spaces 2
Building
Foundation Concrete Perimeter
Sewer Public Sewer
Water Public
Structure Type Frame - Wood
New Construction Yes
Construction Status Proposed
Schools
School District South Summit
Others
HOA Fee Include Security,Shuttle Service,Snow Removal,Reserve/Contingency Fund,Com Area Taxes,Maintenance Grounds
Tax ID Php-1
Acceptable Financing Cash, Conventional
Listing Terms Cash, Conventional
Get In Touch







