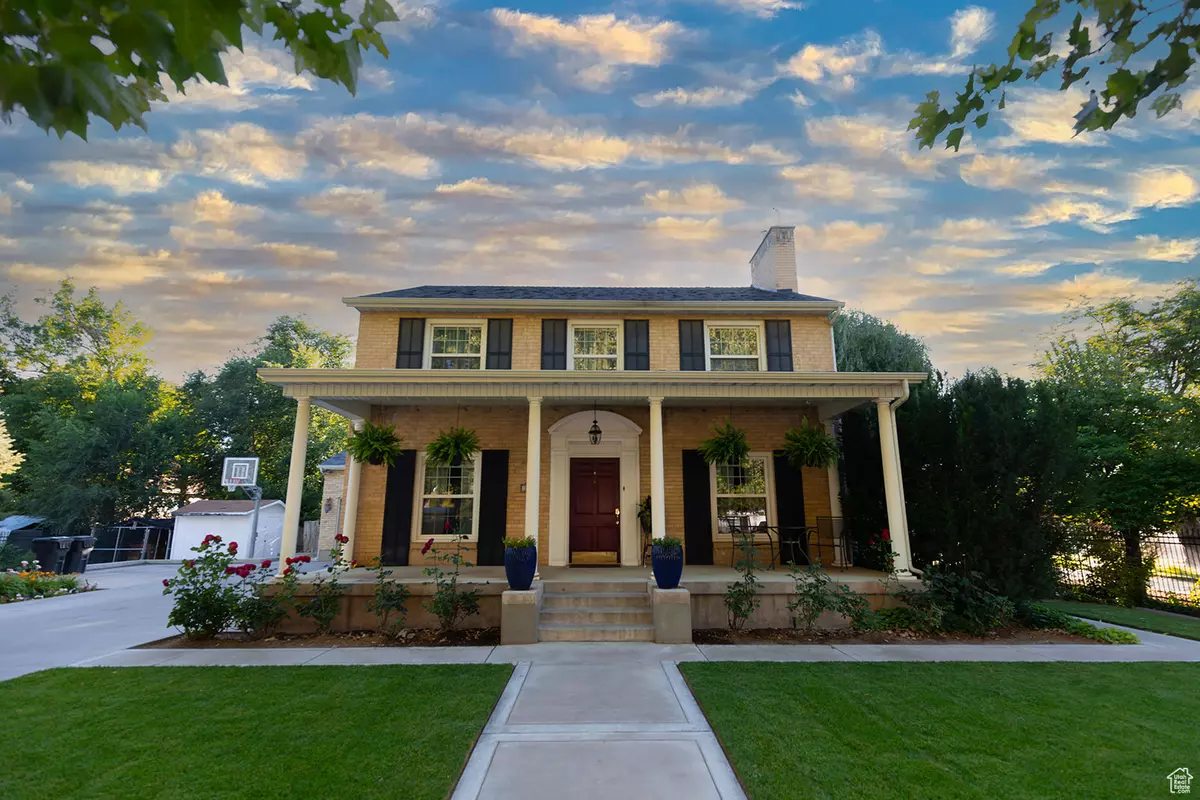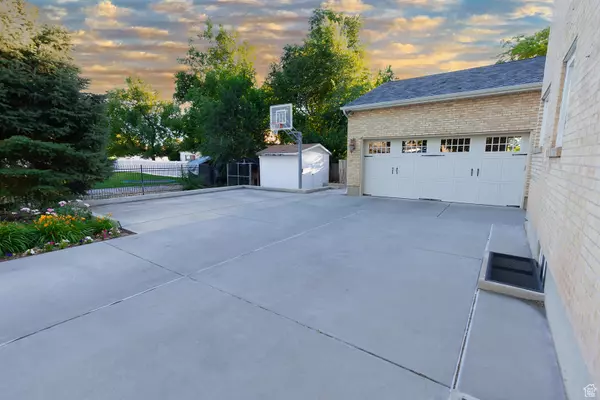6 Beds
4 Baths
4,214 SqFt
6 Beds
4 Baths
4,214 SqFt
Key Details
Property Type Single Family Home
Sub Type Single Family Residence
Listing Status Active
Purchase Type For Sale
Square Footage 4,214 sqft
Price per Sqft $177
MLS Listing ID 2056393
Style Stories: 2
Bedrooms 6
Full Baths 4
Construction Status Blt./Standing
HOA Y/N No
Abv Grd Liv Area 3,093
Year Built 1948
Annual Tax Amount $3,500
Lot Size 0.480 Acres
Acres 0.48
Lot Dimensions 0.0x0.0x0.0
Property Description
Location
State UT
County Juab
Area Nephi
Zoning Single-Family
Rooms
Other Rooms Workshop
Basement Full
Primary Bedroom Level Floor: 1st
Master Bedroom Floor: 1st
Main Level Bedrooms 1
Interior
Interior Features Bath: Master, Bath: Sep. Tub/Shower, Closet: Walk-In, Jetted Tub, Kitchen: Updated, Laundry Chute, Oven: Gas, Vaulted Ceilings, Granite Countertops
Heating Forced Air, Gas: Central
Cooling Central Air
Flooring Carpet, Hardwood, Tile
Fireplaces Number 2
Inclusions Basketball Standard, Ceiling Fan, Microwave, Play Gym, Range, Refrigerator, Storage Shed(s), Water Softener: Own, Window Coverings, Trampoline
Equipment Basketball Standard, Play Gym, Storage Shed(s), Window Coverings, Trampoline
Fireplace Yes
Window Features Blinds,Drapes
Appliance Ceiling Fan, Microwave, Refrigerator, Water Softener Owned
Laundry Electric Dryer Hookup, Gas Dryer Hookup
Exterior
Exterior Feature Out Buildings, Porch: Open, Stained Glass Windows, Patio: Open
Garage Spaces 2.0
Utilities Available Natural Gas Connected, Electricity Connected, Sewer Connected, Sewer: Public, Water Connected
View Y/N Yes
View Mountain(s)
Roof Type Rubber
Present Use Single Family
Topography Curb & Gutter, Fenced: Full, Road: Paved, Sidewalks, Sprinkler: Auto-Full, View: Mountain
Porch Porch: Open, Patio: Open
Total Parking Spaces 6
Private Pool No
Building
Lot Description Curb & Gutter, Fenced: Full, Road: Paved, Sidewalks, Sprinkler: Auto-Full, View: Mountain
Faces East
Story 3
Sewer Sewer: Connected, Sewer: Public
Water Culinary
Finished Basement 95
Structure Type Brick,Stucco
New Construction No
Construction Status Blt./Standing
Schools
Elementary Schools Nebo View
Middle Schools Juab
High Schools Juab
School District Juab
Others
Senior Community No
Tax ID XA00-0438-2
Acceptable Financing Cash, Conventional, FHA, VA Loan, USDA Rural Development
Listing Terms Cash, Conventional, FHA, VA Loan, USDA Rural Development
Get In Touch







