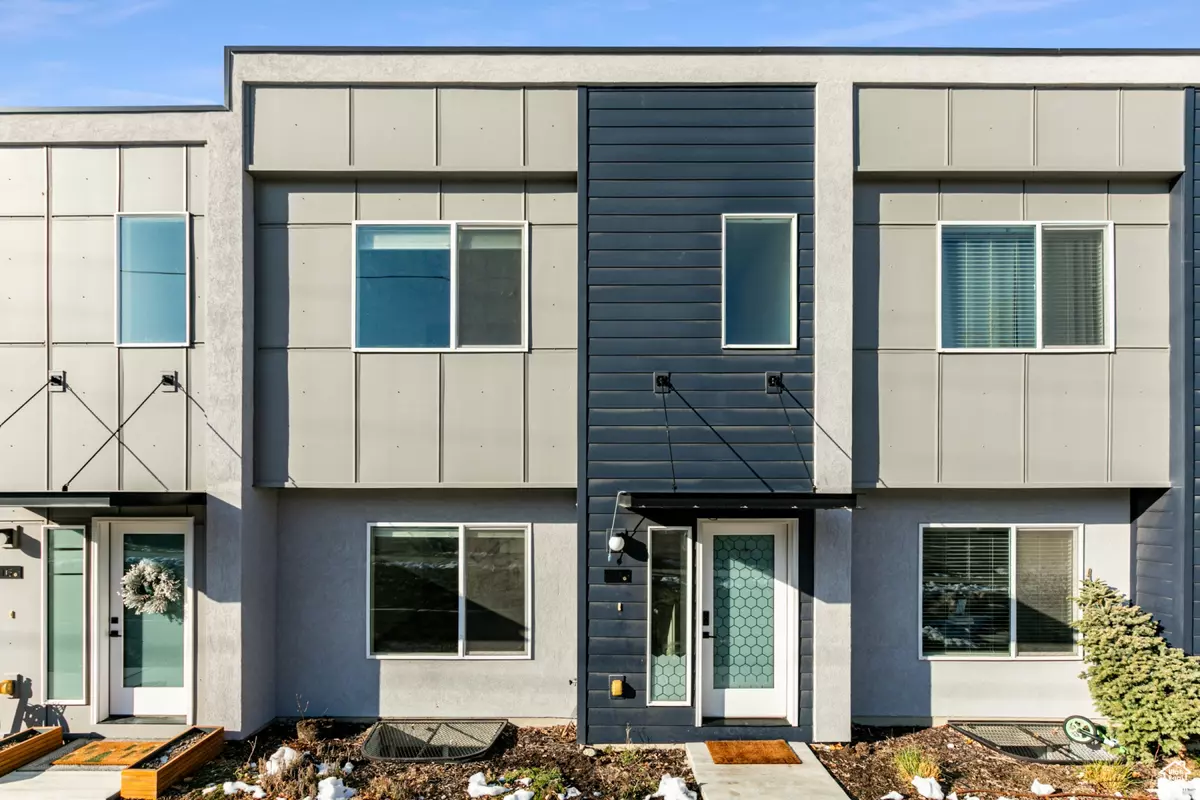2 Beds
3 Baths
1,640 SqFt
2 Beds
3 Baths
1,640 SqFt
Key Details
Property Type Townhouse
Sub Type Townhouse
Listing Status Active
Purchase Type For Sale
Square Footage 1,640 sqft
Price per Sqft $262
Subdivision Winnie
MLS Listing ID 2059459
Style Townhouse; Row-mid
Bedrooms 2
Full Baths 1
Half Baths 1
Three Quarter Bath 1
Construction Status Blt./Standing
HOA Fees $175/mo
HOA Y/N Yes
Abv Grd Liv Area 1,640
Year Built 2020
Annual Tax Amount $2,347
Lot Size 871 Sqft
Acres 0.02
Lot Dimensions 0.0x0.0x0.0
Property Description
Location
State UT
County Davis
Area Bntfl; Nsl; Cntrvl; Wdx; Frmtn
Zoning Single-Family
Rooms
Basement None
Primary Bedroom Level Floor: 3rd
Master Bedroom Floor: 3rd
Interior
Interior Features Bath: Master, Closet: Walk-In, Den/Office, Disposal, Range: Gas
Cooling Central Air
Flooring Carpet
Inclusions Microwave, Range, Refrigerator, Window Coverings
Equipment Window Coverings
Fireplace No
Appliance Microwave, Refrigerator
Laundry Electric Dryer Hookup
Exterior
Exterior Feature Double Pane Windows, Lighting
Garage Spaces 2.0
Utilities Available Natural Gas Connected, Electricity Connected, Sewer Connected, Sewer: Public, Water Connected
Amenities Available Insurance, Maintenance, Pets Permitted, Snow Removal, Trash
View Y/N Yes
View Mountain(s)
Roof Type Flat,Membrane
Present Use Residential
Topography Curb & Gutter, Road: Paved, Sidewalks, View: Mountain
Total Parking Spaces 4
Private Pool No
Building
Lot Description Curb & Gutter, Road: Paved, Sidewalks, View: Mountain
Faces South
Story 3
Sewer Sewer: Connected, Sewer: Public
Water Culinary
Structure Type Stucco,Cement Siding
New Construction No
Construction Status Blt./Standing
Schools
Elementary Schools Adelaide
Middle Schools South Davis
High Schools Woods Cross
School District Davis
Others
HOA Fee Include Insurance,Maintenance Grounds,Trash
Senior Community No
Tax ID 01-504-0017
Monthly Total Fees $175
Acceptable Financing Cash, Conventional, FHA, VA Loan
Listing Terms Cash, Conventional, FHA, VA Loan
Get In Touch







