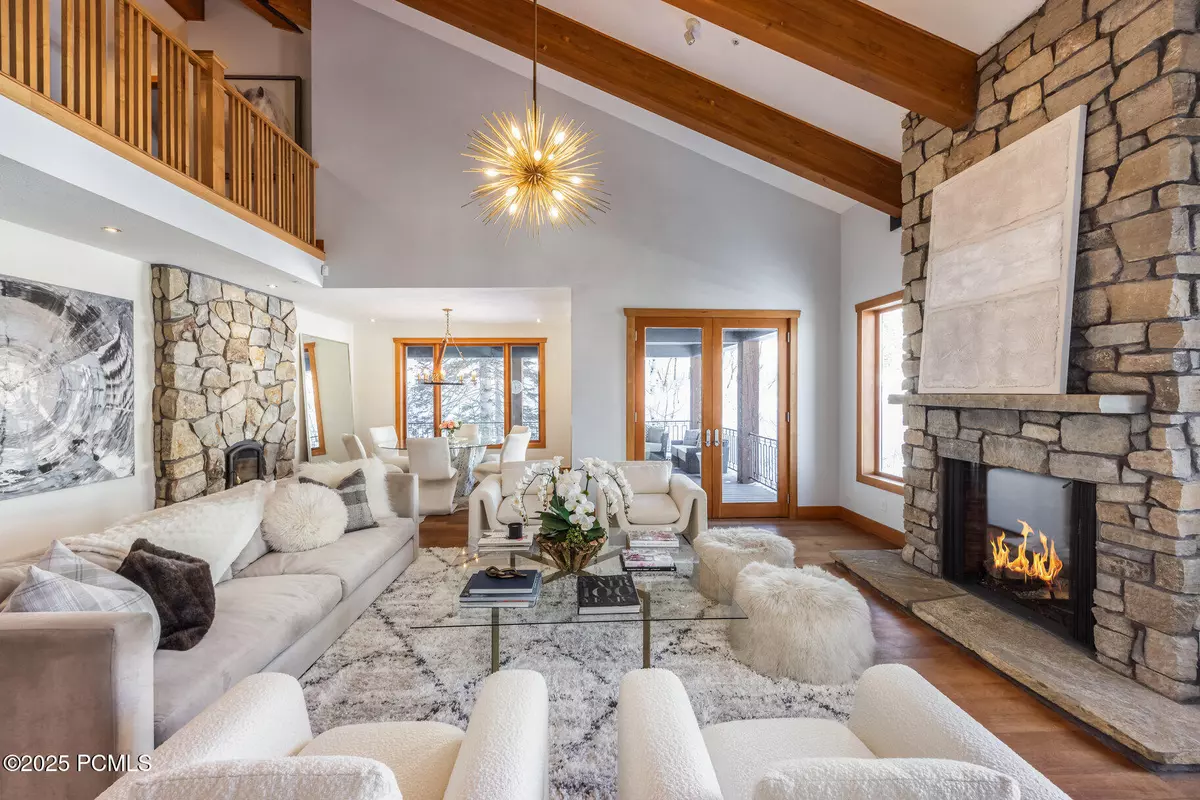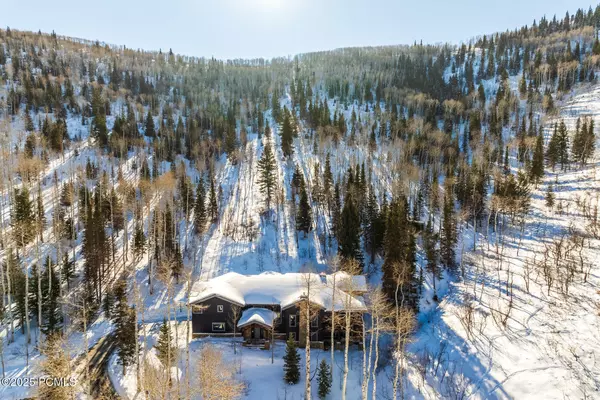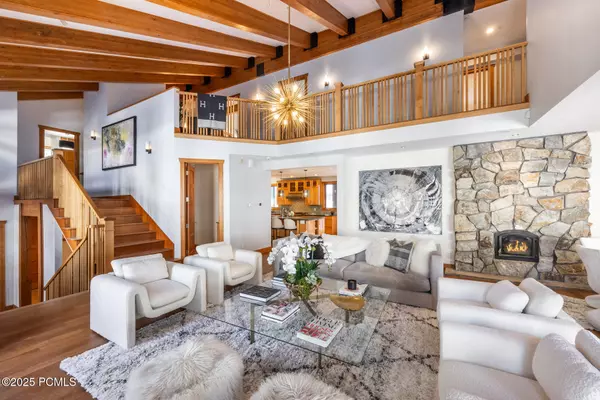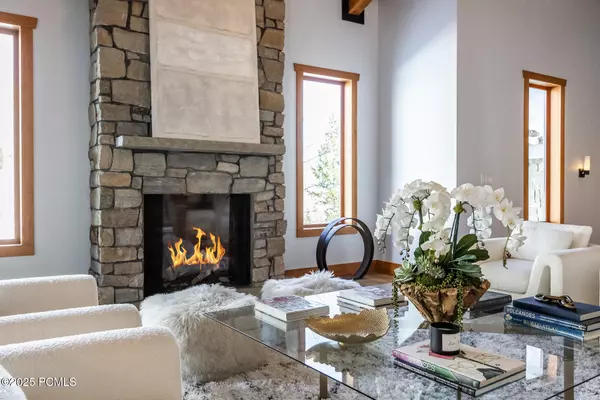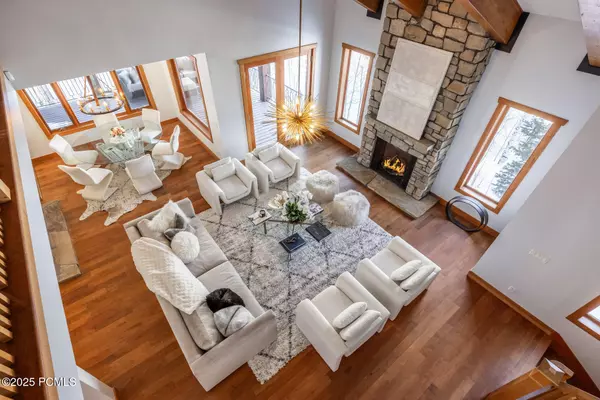5 Beds
6 Baths
7,055 SqFt
5 Beds
6 Baths
7,055 SqFt
Key Details
Property Type Single Family Home
Sub Type Detached
Listing Status Active
Purchase Type For Sale
Square Footage 7,055 sqft
Price per Sqft $609
Subdivision Cedar Draw Estates
MLS Listing ID 12500197
Style Mountain Contemporary
Bedrooms 5
Full Baths 4
Half Baths 1
Three Quarter Bath 1
Construction Status Complete
HOA Fees $1,362/ann
HOA Y/N Yes
Year Built 2008
Annual Tax Amount $29,855
Tax Year 2024
Lot Size 1.510 Acres
Acres 1.51
Property Description
Location
State UT
County Summit
Area 11 - Sun Peak/Bear Hollow
Interior
Interior Features Jetted Bath Tub(s), Double Vanity, Kitchen Island, Granite Counters, Washer Hookup, Ski Storage, Storage, Pantry, Lower Level Walkout, Vaulted Ceiling(s), Ceiling Fan(s), Ceiling(s) - 9 Ft Plus, Electric Dryer Hookup, Fire Sprinklers
Heating Boiler - Energy Star Rated, Zoned, Radiant Floor, Natural Gas, Forced Air
Cooling None
Flooring Stone, Carpet, Wood, Tile
Fireplaces Number 2
Fireplaces Type Gas, Wood Burning
Equipment Central Vacuum, Water Purifier, Water Heater - Gas, Thermostat - Programmable, Satellite Dish, Media System - Prewired, Garage Door Opener, Fire Pressure System, Computer Network - Prewired, Audio System, Air Purifier, Water Softener - Owned, Smoke Alarm, Security System - Installed
Appliance ENERGY STAR Qualified Dishwasher, Dryer, Washer, Gas Range, Other, Oven, Freezer, Dishwasher, Electric Dryer Hookup, Refrigerator, Microwave, Disposal
Heat Source Boiler - Energy Star Rated, Zoned, Radiant Floor, Natural Gas, Forced Air
Exterior
Exterior Feature Deck(s), Ski Storage, Storage, Porch, Patio(s), Lawn Sprinkler - Timer, Drip Irrigation, Lawn Sprinkler - Full, Landscaped - Fully
Parking Features Heated Garage, Other, Oversized
Garage Spaces 3.0
Utilities Available Cable Available, Phone Available, Natural Gas Connected, High Speed Internet Available, Electricity Connected
Amenities Available Fitness Room, Clubhouse, Tennis Courts, Pool, Spa/Hot Tub
View Mountain(s), Trees/Woods
Roof Type Shingle
Street Surface Paved
Accessibility Hike/Bike Trail - Adjoining Property
Total Parking Spaces 3
Building
Foundation Concrete Perimeter
Sewer Public Sewer
Water Public
Structure Type ICFs (Insulated Concrete Forms),SIPs Panels
New Construction No
Construction Status Complete
Schools
School District Park City
Others
HOA Fee Include Insurance,Reserve/Contingency Fund,Com Area Taxes
Tax ID Cde-28
Acceptable Financing Cash, Conventional
Listing Terms Cash, Conventional
Get In Touch


