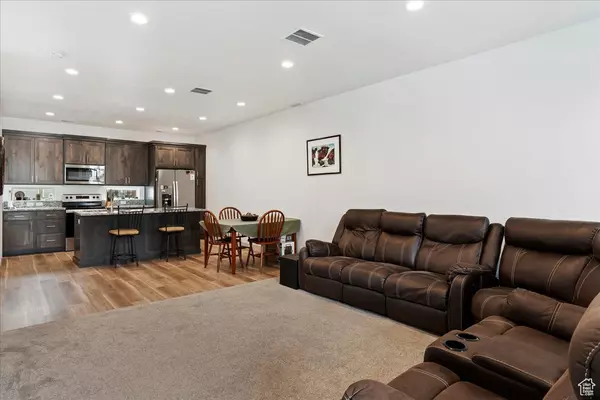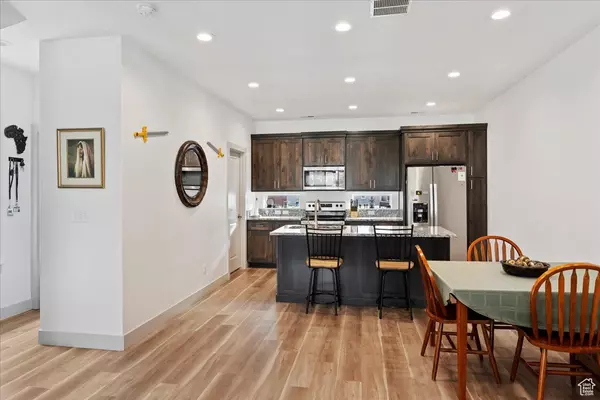3 Beds
3 Baths
1,621 SqFt
3 Beds
3 Baths
1,621 SqFt
Key Details
Property Type Townhouse
Sub Type Townhouse
Listing Status Active
Purchase Type For Sale
Square Footage 1,621 sqft
Price per Sqft $236
Subdivision The Union Townhomes
MLS Listing ID 2059665
Style Townhouse; Row-end
Bedrooms 3
Full Baths 2
Half Baths 1
Construction Status Blt./Standing
HOA Fees $125/mo
HOA Y/N Yes
Abv Grd Liv Area 1,621
Year Built 2022
Annual Tax Amount $2,133
Lot Size 871 Sqft
Acres 0.02
Lot Dimensions 0.0x0.0x0.0
Property Description
Location
State UT
County Davis
Area Hooper; Roy
Zoning Single-Family
Rooms
Basement None, Slab
Primary Bedroom Level Floor: 3rd
Master Bedroom Floor: 3rd
Interior
Interior Features Bath: Master, Bath: Sep. Tub/Shower, Closet: Walk-In, Disposal, Range/Oven: Free Stdng., Granite Countertops
Heating Forced Air, Gas: Central
Cooling Central Air
Flooring Carpet
Inclusions Microwave, Range, Range Hood, Window Coverings
Equipment Window Coverings
Fireplace No
Window Features Blinds,Part
Appliance Microwave, Range Hood
Laundry Electric Dryer Hookup
Exterior
Exterior Feature Double Pane Windows, Sliding Glass Doors
Garage Spaces 2.0
Utilities Available Natural Gas Connected, Electricity Connected, Sewer Connected, Sewer: Public, Water Connected
Amenities Available Snow Removal, Trash
View Y/N No
Roof Type Membrane
Present Use Residential
Topography Curb & Gutter, Sidewalks, Sprinkler: Auto-Full, Terrain, Flat
Total Parking Spaces 2
Private Pool No
Building
Lot Description Curb & Gutter, Sidewalks, Sprinkler: Auto-Full
Story 3
Sewer Sewer: Connected, Sewer: Public
Water Culinary
Structure Type Brick,Stucco,Cement Siding
New Construction No
Construction Status Blt./Standing
Schools
Elementary Schools South Clearfield
Middle Schools North Davis
High Schools Clearfield
School District Davis
Others
HOA Fee Include Trash
Senior Community No
Tax ID 15-054-0102
Monthly Total Fees $125
Acceptable Financing Cash, Conventional, FHA, VA Loan
Listing Terms Cash, Conventional, FHA, VA Loan
Get In Touch







