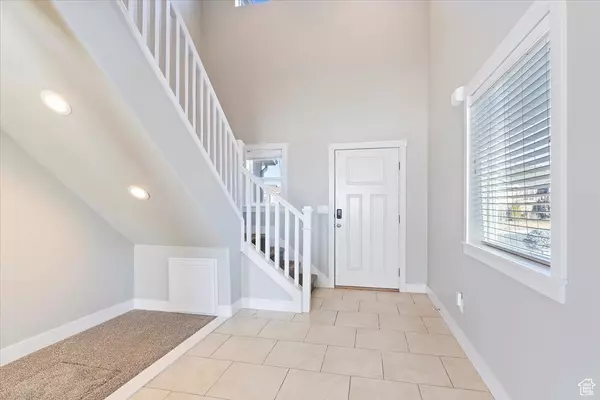4 Beds
3 Baths
2,020 SqFt
4 Beds
3 Baths
2,020 SqFt
Key Details
Property Type Single Family Home
Sub Type Single Family Residence
Listing Status Active
Purchase Type For Sale
Square Footage 2,020 sqft
Price per Sqft $269
Subdivision Higley Meadow Subdiv
MLS Listing ID 2059920
Style Stories: 2
Bedrooms 4
Full Baths 2
Half Baths 1
Construction Status Blt./Standing
HOA Y/N No
Abv Grd Liv Area 2,020
Year Built 2014
Annual Tax Amount $2,810
Lot Size 0.270 Acres
Acres 0.27
Lot Dimensions 85.0x140.0x85.0
Property Description
Location
State UT
County Weber
Area Hooper; Roy
Zoning Single-Family
Rooms
Basement None
Primary Bedroom Level Floor: 2nd
Master Bedroom Floor: 2nd
Interior
Interior Features Bath: Master, Bath: Sep. Tub/Shower, Closet: Walk-In, Disposal, Range/Oven: Free Stdng., Granite Countertops
Cooling Central Air
Flooring Carpet, Laminate, Tile
Inclusions Alarm System, Ceiling Fan, Microwave, Satellite Dish, Window Coverings, Trampoline
Equipment Alarm System, Window Coverings, Trampoline
Fireplace No
Window Features Blinds,Part
Appliance Ceiling Fan, Microwave, Satellite Dish
Laundry Electric Dryer Hookup
Exterior
Exterior Feature Double Pane Windows, Porch: Open, Sliding Glass Doors, Storm Doors, Patio: Open
Garage Spaces 3.0
Utilities Available Natural Gas Connected, Electricity Connected, Sewer Connected, Water Connected
View Y/N Yes
View Mountain(s)
Roof Type Asphalt
Present Use Single Family
Topography Curb & Gutter, Fenced: Full, Road: Paved, Sidewalks, Sprinkler: Auto-Full, Terrain, Flat, View: Mountain
Porch Porch: Open, Patio: Open
Total Parking Spaces 7
Private Pool No
Building
Lot Description Curb & Gutter, Fenced: Full, Road: Paved, Sidewalks, Sprinkler: Auto-Full, View: Mountain
Faces North
Story 2
Sewer Sewer: Connected
Water Culinary, Secondary
Structure Type Asphalt,Brick,Stucco
New Construction No
Construction Status Blt./Standing
Schools
Elementary Schools Freedom
Middle Schools Rocky Mt
School District Weber
Others
Senior Community No
Tax ID 09-597-0013
Acceptable Financing Cash, Conventional, FHA, VA Loan
Listing Terms Cash, Conventional, FHA, VA Loan
Get In Touch







