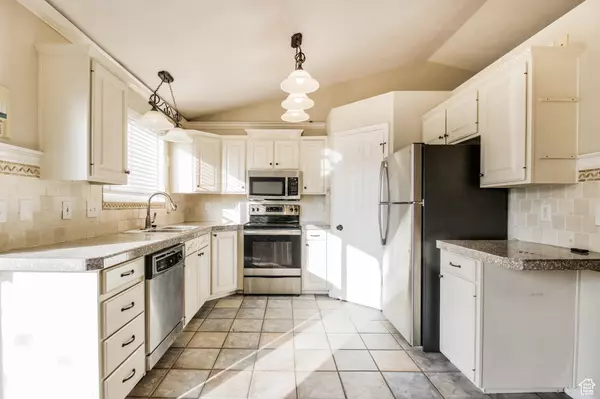5 Beds
3 Baths
1,977 SqFt
5 Beds
3 Baths
1,977 SqFt
Key Details
Property Type Single Family Home
Sub Type Single Family Residence
Listing Status Active
Purchase Type For Sale
Square Footage 1,977 sqft
Price per Sqft $227
Subdivision Shadow Ridge
MLS Listing ID 2061602
Style Tri/Multi-Level
Bedrooms 5
Full Baths 2
Three Quarter Bath 1
Construction Status Blt./Standing
HOA Y/N No
Abv Grd Liv Area 1,433
Year Built 1996
Annual Tax Amount $2,338
Lot Size 7,840 Sqft
Acres 0.18
Lot Dimensions 0.0x0.0x0.0
Property Description
Location
State UT
County Davis
Area Hooper; Roy
Zoning Single-Family
Rooms
Basement Partial
Primary Bedroom Level Floor: 2nd
Master Bedroom Floor: 2nd
Interior
Interior Features Alarm: Fire, Alarm: Security, Bath: Master, Closet: Walk-In, Range/Oven: Free Stdng., Vaulted Ceilings, Granite Countertops
Heating Forced Air, Gas: Central
Cooling Central Air, Evaporative Cooling
Flooring Carpet, Laminate, Tile
Inclusions Ceiling Fan, Range, Range Hood
Fireplace No
Appliance Ceiling Fan, Range Hood
Laundry Electric Dryer Hookup
Exterior
Exterior Feature Bay Box Windows, Out Buildings, Lighting, Sliding Glass Doors
Garage Spaces 2.0
Utilities Available Natural Gas Connected, Electricity Connected, Sewer Connected, Sewer: Public, Water Connected
View Y/N No
Roof Type Asphalt
Present Use Single Family
Topography Curb & Gutter, Fenced: Full, Sprinkler: Auto-Full, Terrain, Flat
Total Parking Spaces 6
Private Pool No
Building
Lot Description Curb & Gutter, Fenced: Full, Sprinkler: Auto-Full
Story 3
Sewer Sewer: Connected, Sewer: Public
Water Culinary, Irrigation: Pressure
Finished Basement 95
Structure Type Aluminum,Brick
New Construction No
Construction Status Blt./Standing
Schools
Elementary Schools Fremont
Middle Schools Sunset
High Schools Northridge
School District Davis
Others
Senior Community No
Tax ID 13-163-0031
Acceptable Financing Cash, Conventional, FHA, VA Loan
Listing Terms Cash, Conventional, FHA, VA Loan
Get In Touch







